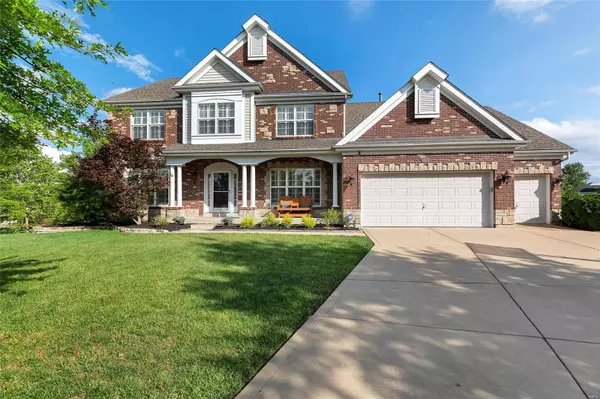For more information regarding the value of a property, please contact us for a free consultation.
335 Cherry Hills Meadows DR Wildwood, MO 63040
Want to know what your home might be worth? Contact us for a FREE valuation!

Our team is ready to help you sell your home for the highest possible price ASAP
Key Details
Sold Price $669,900
Property Type Single Family Home
Sub Type Residential
Listing Status Sold
Purchase Type For Sale
Square Footage 5,561 sqft
Price per Sqft $120
Subdivision Enclaves At Cherry Hills
MLS Listing ID 20006962
Sold Date 04/06/20
Style Other
Bedrooms 6
Full Baths 4
Half Baths 1
Construction Status 15
HOA Fees $75/ann
Year Built 2005
Building Age 15
Lot Size 0.410 Acres
Acres 0.41
Lot Dimensions Irregular
Property Description
Stunning 6 Bed, 4.5 bath home on a cul-de-sac backing to common ground; This 1.5 story offers nearly 5,600 finished sq ft & loaded with updates/upgrades including extensive hardwood flooring! The 2sty great room has a w/wall of windows & fireplace flanked w/built-ins; Completely remodeled kitchen is a chef’s dream w/massive center island, tile flooring, backsplash, farmhouse sink, granite counters & SS appliances including dbl wall ovens, freezer drawers, 6-burner gas range, butlers pantry, custom walk-in pantry, breakfast area & vaulted hearth room; Luxurious MF master features remodeled bath w/3 custom vanities, walk-in shower w/rainfall showerhead & custom walk-in closet; Upper level offers 4 bedrooms, full & Jack-n-Jill baths; Finished walk-out lower level continues to impress w/6th bedroom, full bath, family room w/wetbar, 3rd fireplace & playroom; Detailed millwork throughout & plantation shutters; Addl updates incl: roof ’18, UL HVAC ’18; Subdivision pool, walking trails & lake!
Location
State MO
County St Louis
Area Eureka
Rooms
Basement Concrete, Bathroom in LL, Fireplace in LL, Partially Finished, Rec/Family Area, Sleeping Area, Sump Pump, Walk-Out Access
Interior
Interior Features Bookcases, High Ceilings, Open Floorplan, Special Millwork, Window Treatments, Walk-in Closet(s), Wet Bar, Some Wood Floors
Heating Electronic Air Fltrs, Forced Air, Humidifier, Zoned
Cooling Ceiling Fan(s), Electric, Zoned
Fireplaces Number 3
Fireplaces Type Gas, Woodburning Fireplce
Fireplace Y
Appliance Dishwasher, Disposal, Double Oven, Microwave, Range Hood, Gas Oven, Stainless Steel Appliance(s), Wall Oven
Exterior
Garage true
Garage Spaces 3.0
Amenities Available Pool, Clubhouse
Waterfront false
Parking Type Attached Garage, Garage Door Opener, Oversized
Private Pool false
Building
Lot Description Cul-De-Sac, Sidewalks, Streetlights
Story 1.5
Sewer Public Sewer
Water Public
Architectural Style Traditional
Level or Stories One and One Half
Structure Type Brk/Stn Veneer Frnt,Vinyl Siding
Construction Status 15
Schools
Elementary Schools Fairway Elem.
Middle Schools Wildwood Middle
High Schools Eureka Sr. High
School District Rockwood R-Vi
Others
Ownership Private
Acceptable Financing Cash Only, Conventional
Listing Terms Cash Only, Conventional
Special Listing Condition Owner Occupied, None
Read Less
Bought with Linda Arnold
GET MORE INFORMATION




