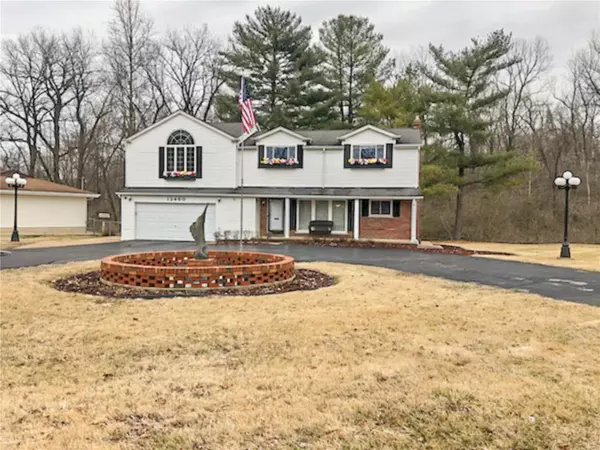For more information regarding the value of a property, please contact us for a free consultation.
13460 Old Jamestown RD Black Jack, MO 63033
Want to know what your home might be worth? Contact us for a FREE valuation!

Our team is ready to help you sell your home for the highest possible price ASAP
Key Details
Sold Price $225,000
Property Type Single Family Home
Sub Type Residential
Listing Status Sold
Purchase Type For Sale
Square Footage 3,267 sqft
Price per Sqft $68
Subdivision Jamestown Hills
MLS Listing ID 20002657
Sold Date 04/03/20
Style Other
Bedrooms 6
Full Baths 3
Construction Status 64
Year Built 1956
Building Age 64
Lot Size 0.540 Acres
Acres 0.54
Lot Dimensions 161X146X101X110X74X20X20X13
Property Description
Take in this lot! ENTERTAINER'S DELIGHT! Over a 1/2 acre & backs to 60 Acres of Wooded Land. Enjoy the Private/Quiet Setting & the Parking! You need space? Over 3200 Sq Ft of Finished Living Space. Boosts 6 Beds & 3 Full Baths. Formal LR is loaded w Natural Light from the custom front windows, Separate Dining w Coffered Ceiling adjoins to the Kitchen & Family Rm. Cozy up next to the Woodburning FP. Step out the Slider to your 39X25 Aggregate Patio! Extra pad for Shed & addtl parking for your toys. Main Level Bed currently used as office but would be perfect for guest bed/playroom w full bath across the hall. Upstairs-Divided floor plan. 24X16 Vaulted Master Suite, plant shelves, His/Hers Closets. Master Bath-HIS/HERS Vanities. Abundance of counters, Jetted Tub /Sep Shower. Oversized 2 Car Garage. Extra Parking Pad for Trailer aside home. Note, Zoned HVAC, Digital Thermostat, New Flooring & Fresh Paint! Updated EZ access to HWY 270/367. Close to shopping, transportation & schools.
Location
State MO
County St Louis
Area Hazelwood Central
Rooms
Basement Full, Concrete
Interior
Interior Features Carpets, Window Treatments, Walk-in Closet(s)
Heating Forced Air, Zoned
Cooling Attic Fan, Ceiling Fan(s), Electric, ENERGY STAR Qualified Equipment, Zoned
Fireplaces Number 1
Fireplaces Type Woodburning Fireplce
Fireplace Y
Appliance Dishwasher, Disposal, Range Hood, Gas Oven
Exterior
Garage true
Garage Spaces 2.0
Waterfront false
Parking Type Additional Parking, Attached Garage, Circle Drive, Garage Door Opener, Off Street, Oversized, Workshop in Garage
Private Pool false
Building
Lot Description Backs to Trees/Woods, Corner Lot, Level Lot, Streetlights
Story 2
Sewer Public Sewer
Water Public
Architectural Style Traditional
Level or Stories Two
Structure Type Brick Veneer, Vinyl Siding
Construction Status 64
Schools
Elementary Schools Jamestown Elem.
Middle Schools Central Middle
High Schools Hazelwood Central High
School District Hazelwood
Others
Ownership Private
Acceptable Financing Cash Only, Conventional, FHA, Government, VA
Listing Terms Cash Only, Conventional, FHA, Government, VA
Special Listing Condition Owner Occupied, None
Read Less
Bought with Sal Alu
GET MORE INFORMATION




