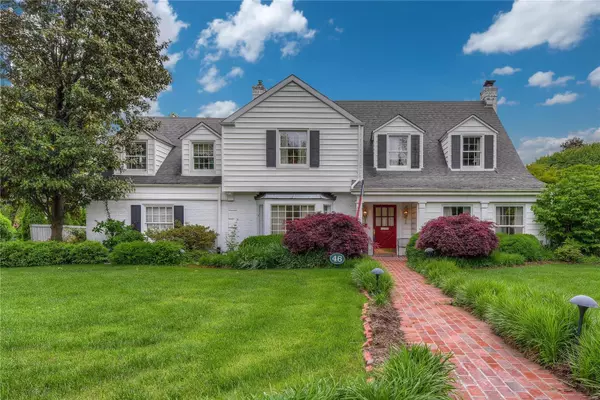For more information regarding the value of a property, please contact us for a free consultation.
46 Middlesex DR St Louis, MO 63144
Want to know what your home might be worth? Contact us for a FREE valuation!

Our team is ready to help you sell your home for the highest possible price ASAP
Key Details
Sold Price $655,500
Property Type Single Family Home
Sub Type Residential
Listing Status Sold
Purchase Type For Sale
Square Footage 3,940 sqft
Price per Sqft $166
Subdivision York Village Woodlands
MLS Listing ID 20030763
Sold Date 07/13/20
Style Other
Bedrooms 4
Full Baths 3
Half Baths 1
Construction Status 84
HOA Fees $29/ann
Year Built 1936
Building Age 84
Lot Size 0.424 Acres
Acres 0.424
Lot Dimensions 158/120 x 121/144
Property Description
Four bedroom, 3.5 bath, two-story white washed brick gem in York Village with 3,940 square feet on .42-acre lot. Offered in "as-is" condition at $158/SF attractively priced to add your own cosmetics. Renovation value is in the $900's. Perfect for rehabbers to fix up and sell or for owners to add their own equity. Wonderful spacious floor plan with four upstairs bedrooms including large master with sitting room and vaulted master bath with two walk-in-closets plus jetted tub and separate shower and laundry. Other amenities include a cozy den, wet bar with marble top and glass shelves, two fireplaces, a cooks' kitchen with Corian countertop, white cabinets, Thermador gas cooktop & double oven, and SubZero Refrigerator plus breakfast room with bay window and planning desk. Notice the wood floors, millwork, and built-in bookcases. Convenient to highways, airport, and Clayton. Opportunity to fix up and create long term investment value--outstanding buy!
Location
State MO
County St Louis
Area Brentwood
Rooms
Basement Concrete, Sump Pump, Unfinished
Interior
Interior Features Bookcases, Open Floorplan, Carpets, Window Treatments, Walk-in Closet(s), Some Wood Floors
Heating Forced Air
Cooling Electric
Fireplaces Number 1
Fireplaces Type Woodburning Fireplce
Fireplace Y
Appliance Dishwasher, Disposal, Gas Cooktop, Wall Oven
Exterior
Garage true
Garage Spaces 1.0
Amenities Available Private Inground Pool
Waterfront false
Parking Type Attached Garage, Garage Door Opener, Rear/Side Entry
Private Pool true
Building
Lot Description Level Lot, Partial Fencing
Story 2
Sewer Public Sewer
Water Public
Architectural Style Traditional
Level or Stories Two
Structure Type Brick
Construction Status 84
Schools
Elementary Schools Mcgrath Elem.
Middle Schools Brentwood Middle
High Schools Brentwood High
School District Brentwood
Others
Ownership Private
Acceptable Financing Cash Only, Conventional
Listing Terms Cash Only, Conventional
Special Listing Condition None
Read Less
Bought with Joseph Mathes
GET MORE INFORMATION




