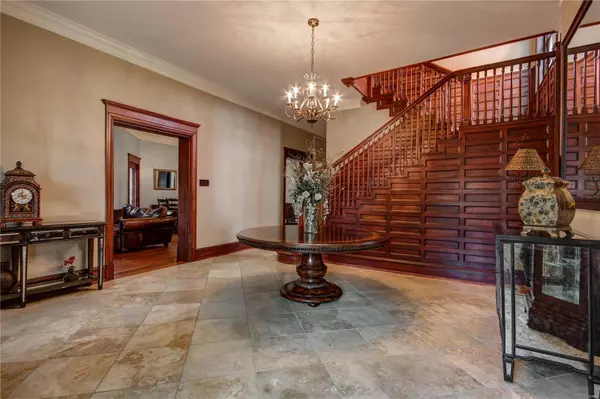For more information regarding the value of a property, please contact us for a free consultation.
4924 Pershing PL St Louis, MO 63108
Want to know what your home might be worth? Contact us for a FREE valuation!

Our team is ready to help you sell your home for the highest possible price ASAP
Key Details
Sold Price $1,127,000
Property Type Single Family Home
Sub Type Residential
Listing Status Sold
Purchase Type For Sale
Square Footage 6,654 sqft
Price per Sqft $169
Subdivision Lindells Add 02
MLS Listing ID 20031445
Sold Date 03/11/21
Style Other
Bedrooms 4
Full Baths 4
Half Baths 1
Construction Status 129
HOA Fees $29/ann
Year Built 1892
Building Age 129
Lot Size 0.370 Acres
Acres 0.37
Lot Dimensions 244x66
Property Description
Welcome to this stunning century home in the heart of the Central West End! Modern convenience blends seamlessly with historic charm as you take in the luxurious details of this beautiful 2.5-story, 5,604 sq ft home, complete with 4 BR, 3.5 baths, and a 1,050 sq ft carriage house (w/full bath) above the 3-car garage. Entertain in the the main level, whether that's gathering with friends in the great rm, enjoying a meal in the dining rm, or relaxing in the screened-in patio. Cook gourmet meals in the chef's kitchen that flows into the bright breakfast rm addition. Upstairs, the MBR has a sitting room w/FP, en-suite bath, and dream closet! You'll have 2 more BR, one with screened porch, full bath, third floor with guest suite and cinema rm. Finished LL has wine cellar, play room, hockey area, and storage, too. Enjoy the weather in the backyard with pool and hot tub and game nights in the carriage house w/full bar. Great location, walk to Forest Park and all that the CWE has to offer!
Location
State MO
County St Louis City
Area Central West
Rooms
Basement Full, Partially Finished, Rec/Family Area, Stone/Rock
Interior
Interior Features Bookcases, Historic/Period Mlwk, Carpets, Window Treatments, High Ceilings, Walk-in Closet(s), Wet Bar, Some Wood Floors
Heating Forced Air
Cooling Ceiling Fan(s), Electric
Fireplaces Number 2
Fireplaces Type Woodburning Fireplce
Fireplace Y
Appliance Dishwasher, Disposal, Double Oven, Gas Cooktop, Microwave, Stainless Steel Appliance(s)
Exterior
Garage true
Garage Spaces 3.0
Amenities Available Spa/Hot Tub, Private Inground Pool
Waterfront false
Parking Type Carriage House w/Apt, Detached, Garage Door Opener
Private Pool true
Building
Lot Description Fencing, Level Lot, Sidewalks
Sewer Public Sewer
Water Public
Architectural Style Historic
Level or Stories 2.5 Story
Structure Type Brick
Construction Status 129
Schools
Elementary Schools Adams Elem.
Middle Schools Fanning Middle Community Ed.
High Schools Roosevelt High
School District St. Louis City
Others
Ownership Private
Acceptable Financing Cash Only, Conventional, FHA, VA
Listing Terms Cash Only, Conventional, FHA, VA
Special Listing Condition None
Read Less
Bought with Meredith Herrmann
GET MORE INFORMATION




