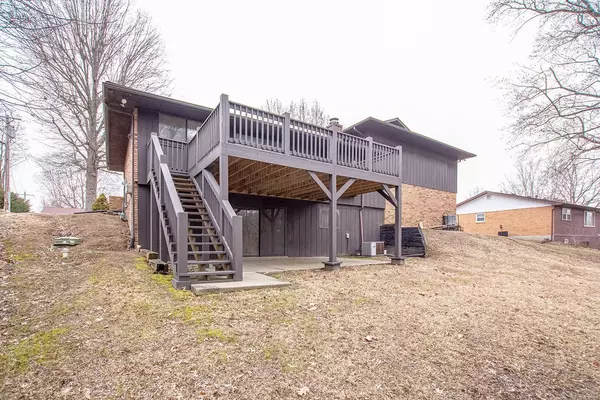For more information regarding the value of a property, please contact us for a free consultation.
38 Gamlin DR Fairview Heights, IL 62208
Want to know what your home might be worth? Contact us for a FREE valuation!

Our team is ready to help you sell your home for the highest possible price ASAP
Key Details
Sold Price $160,000
Property Type Single Family Home
Sub Type Residential
Listing Status Sold
Purchase Type For Sale
Square Footage 2,296 sqft
Price per Sqft $69
Subdivision Weinel Hills Estates
MLS Listing ID 20005505
Sold Date 03/23/20
Style Tri-Level
Bedrooms 3
Full Baths 2
Half Baths 1
Construction Status 43
HOA Fees $3/ann
Year Built 1977
Building Age 43
Lot Size 0.470 Acres
Acres 0.47
Lot Dimensions IRR
Property Description
Pride of ownership is everywhere you look in this super clean tri-level, 3BR/2.5BA home on just under a half acre lot! This home has been immaculately maintained by one owner since it was built. The main level consists of a large living room with a wood burning fireplace and an open staircase to both the upper and lower levels. There is a formal dining room as well as an eat in kitchen which also gives access to the wood deck which was replaced just 1.5 years ago. All 3 BR's are on the upper level. The master suite offers a walk-in closet, a double vanity, & shower. The walk-out lower level is home to a large family or rec. room and an equally large unfinished portion currently used for storage though could be finished for even more living space. The home is being offered for sale as part of an estate therefore, sellers are electing to sell as-is and will not make repairs as a result of any building or environmental inspections.
Location
State IL
County St Clair-il
Rooms
Basement Partial, Concrete, Walk-Out Access
Interior
Interior Features Open Floorplan, Carpets, Vaulted Ceiling, Walk-in Closet(s)
Heating Forced Air
Cooling Electric
Fireplaces Number 1
Fireplaces Type Woodburning Fireplce
Fireplace Y
Appliance Dishwasher, Disposal, Electric Oven, Refrigerator
Exterior
Garage true
Garage Spaces 2.0
Waterfront false
Parking Type Attached Garage, Rear/Side Entry
Private Pool false
Building
Lot Description Terraced/Sloping, Wooded
Sewer Public Sewer
Water Public
Architectural Style Traditional
Level or Stories Multi/Split
Structure Type Brk/Stn Veneer Frnt,Cedar
Construction Status 43
Schools
Elementary Schools Grant Dist 110
Middle Schools Grant Dist 110
High Schools Belleville High School-East
School District Grant Dist 110
Others
Ownership Private
Acceptable Financing Cash Only, Conventional, FHA, VA
Listing Terms Cash Only, Conventional, FHA, VA
Special Listing Condition Homestead Senior, Owner Occupied, None
Read Less
Bought with Kelly Scott
GET MORE INFORMATION




