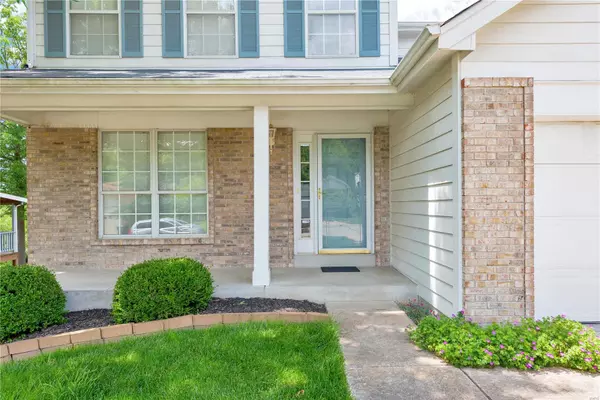For more information regarding the value of a property, please contact us for a free consultation.
5982 Pennbrooke DR St Louis, MO 63129
Want to know what your home might be worth? Contact us for a FREE valuation!

Our team is ready to help you sell your home for the highest possible price ASAP
Key Details
Sold Price $224,580
Property Type Single Family Home
Sub Type Residential
Listing Status Sold
Purchase Type For Sale
Square Footage 1,571 sqft
Price per Sqft $142
Subdivision Pennbrooke-Plat Three
MLS Listing ID 20032359
Sold Date 07/02/20
Style Other
Bedrooms 3
Full Baths 2
Half Baths 1
Construction Status 27
HOA Fees $10/ann
Year Built 1993
Building Age 27
Lot Size 7,405 Sqft
Acres 0.17
Lot Dimensions 65x117x68x116
Property Description
Welcome to 5982 Pennbrooke Dr. where pride of ownership abounds! This home is on the Lemay Ferry side of Oakville providing quick and easy highway access! When you enter the home, you are sure to notice the stunning brick fireplace and mantle, the living room is open to the dining room with large windows looking out to the back yard. The main floor also offers a half bath, a bright breakfast area for dining around the family table or the option of quick eats at the breakfast bar. The kitchen has an airy feel with a sliding glass door that opens to the deck where you can enjoy lovely summer evenings, white cabinets, a window over the sink and a roomy pantry. Upstairs provides a lovely master en suite, two additional bedrooms and a hall bath. The basement is partially finished with a family room, workshop area and the unfinished part provides plenty of room for all of your storage needs.
Don't delay! Make your appointment today!
Location
State MO
County St Louis
Area Oakville
Rooms
Basement Partially Finished, Concrete, Rec/Family Area, Sump Pump
Interior
Heating Forced Air
Cooling Electric
Fireplaces Number 1
Fireplaces Type Gas
Fireplace Y
Appliance Dishwasher, Electric Oven
Exterior
Garage true
Garage Spaces 2.0
Waterfront false
Parking Type Attached Garage
Private Pool false
Building
Story 2
Sewer Public Sewer
Water Public
Architectural Style Traditional
Level or Stories Two
Construction Status 27
Schools
Elementary Schools Blades Elem.
Middle Schools Bernard Middle
High Schools Oakville Sr. High
School District Mehlville R-Ix
Others
Ownership Private
Acceptable Financing Cash Only, Conventional, FHA, Government
Listing Terms Cash Only, Conventional, FHA, Government
Special Listing Condition None
Read Less
Bought with Linda Frierdich
GET MORE INFORMATION




