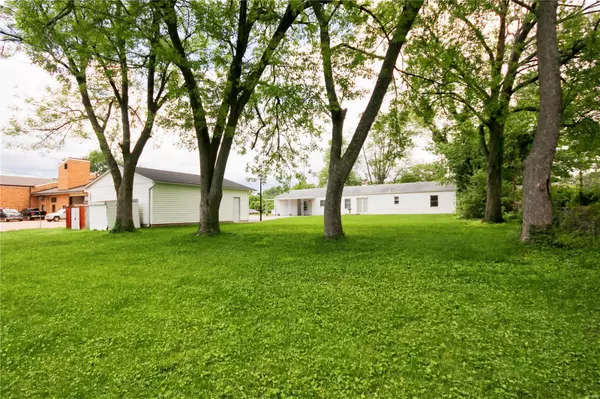For more information regarding the value of a property, please contact us for a free consultation.
6862 Telegraph RD St Louis, MO 63129
Want to know what your home might be worth? Contact us for a FREE valuation!

Our team is ready to help you sell your home for the highest possible price ASAP
Key Details
Sold Price $200,000
Property Type Single Family Home
Sub Type Residential
Listing Status Sold
Purchase Type For Sale
Square Footage 1,519 sqft
Price per Sqft $131
Subdivision Point Acres 2
MLS Listing ID 20032969
Sold Date 07/29/20
Style Ranch
Bedrooms 3
Full Baths 2
Construction Status 66
Year Built 1954
Building Age 66
Lot Size 0.460 Acres
Acres 0.46
Lot Dimensions 100X197
Property Description
Incredibly unique, move-in ready, extremely rare property w/3 bedrms, 2 full baths & main floor laundry is full of potential & located on absolutely beautiful .46 ac. park-like lot offering inviting level, fenced yard w/mature trees, abundant parking/turn around space, covered patio. Low-maintenance exterior w/vinyl siding, cedar trim, enclosed soffits/fascia, thermal windows, updated electric/mast, newer HWH. Boasts fantastic 3 car garage space, 1 car attached with HVAC, 2 car detached for 1,020 total sq ft garage space! Perfect for owner occupant w/hobbies or investor w/extra storage space. Zoned Non-Urban for some future commercial potential too. Fresh paint, lovely cove ceiling, bow window, laminate floors, 6-panel doors, woodburning fireplace, ceiling fans, beautiful French doors. Formal dining room plus cheery kitchen with white cabinets, faux granite counters, adjoining breakfast room. Tremendous Value for such a versatile handicapped accessible home, ready for a quick closing!
Location
State MO
County St Louis
Area Oakville
Rooms
Basement None
Interior
Interior Features Window Treatments
Heating Forced Air
Cooling Electric
Fireplaces Number 1
Fireplaces Type Woodburning Fireplce
Fireplace Y
Appliance Dishwasher, Disposal, Range Hood, Gas Oven, Refrigerator
Exterior
Garage true
Garage Spaces 3.0
Waterfront false
Parking Type Attached Garage, Detached, Garage Door Opener, Off Street
Private Pool false
Building
Lot Description Fencing, Level Lot, Streetlights
Story 1
Sewer Public Sewer
Water Public
Architectural Style Traditional
Level or Stories One
Structure Type Frame,Vinyl Siding
Construction Status 66
Schools
Elementary Schools Point Elem.
Middle Schools Oakville Middle
High Schools Oakville Sr. High
School District Mehlville R-Ix
Others
Ownership Private
Acceptable Financing Cash Only, Conventional, FHA, VA
Listing Terms Cash Only, Conventional, FHA, VA
Special Listing Condition Disabled Persons, Disabled Veteran, None
Read Less
Bought with Amanda Mange
GET MORE INFORMATION




