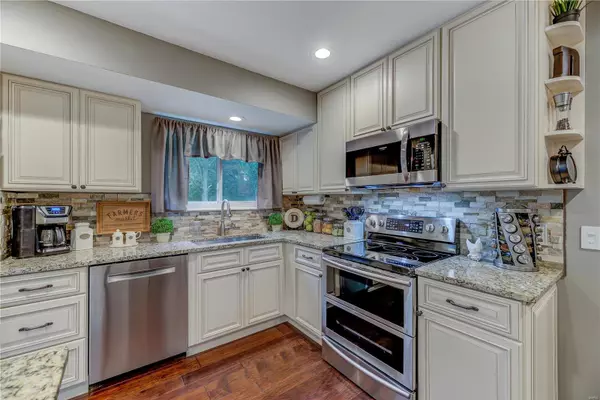For more information regarding the value of a property, please contact us for a free consultation.
303 Whispering Woods DR St Peters, MO 63304
Want to know what your home might be worth? Contact us for a FREE valuation!

Our team is ready to help you sell your home for the highest possible price ASAP
Key Details
Sold Price $292,000
Property Type Single Family Home
Sub Type Residential
Listing Status Sold
Purchase Type For Sale
Square Footage 2,098 sqft
Price per Sqft $139
Subdivision Stone Ridge Estates
MLS Listing ID 20033053
Sold Date 07/01/20
Style Other
Bedrooms 4
Full Baths 2
Half Baths 1
Construction Status 30
HOA Fees $34/ann
Year Built 1990
Building Age 30
Lot Size 0.260 Acres
Acres 0.26
Lot Dimensions .26 ac
Property Description
UPDATED 2-STORY, SITUATED ON A CUL-DE-SAC, BACKING TO TREES & COMMON GROUND! Brick & Vinyl Exterior and Architectural Shingle Roof 2010 * 4 Bdrms, 2.5 Baths, 2 Car Garage & WALKOUT BASEMENT * Liv & Din Rms * HAND-SCRAPED WOOD FLOORS thru-out Main * UDPATED KITCHEN boasts Designer Ivory Cabinets w/ Mocha Glaze Accent, GRANITE COUNTERS, TILE BACKSPLASH, Oversized ISLAND w/ Overhang Seating, STAINLESS APPL: Smooth-Top Elec Range w/ Double Oven, Microwave & Dishwasher, Recessed Lighting, Pantry & Pantry Cabinet * VAULTED Family Rm w/ Woodburning Fireplace & Recessed Lighting * VAULTED Master Bdrm, Master Bath features NEW Tile Surround at Tub & Separate Shower, plus NEW Plank Tile Floor, Walk-In Closet * 3 Add'l Bdrms & Hall Bath w/ Updated Tile Surround & Shower Rain Head * CLOSE SOON & ENJOY YOUR OWN PRIVATE OUTDOOR OASIS THIS SUMMER...Upper Patio w/ Tropical Palm Tree Decor & Fire Pit for cooler evenings plus Lower Patio * White 6-Panel Doors, HVAC 2011, Newer Double Hung Vinyl Windows!
Location
State MO
County St Charles
Area Francis Howell Cntrl
Rooms
Basement Concrete, Full, Concrete, Sump Pump, Unfinished, Walk-Out Access
Interior
Interior Features Carpets, Vaulted Ceiling, Walk-in Closet(s), Some Wood Floors
Heating Forced Air
Cooling Ceiling Fan(s), Electric
Fireplaces Number 1
Fireplaces Type Insert, Woodburning Fireplce
Fireplace Y
Appliance Dishwasher, Disposal, Double Oven, Microwave, Electric Oven, Stainless Steel Appliance(s)
Exterior
Garage true
Garage Spaces 2.0
Amenities Available Pool, Tennis Court(s), Clubhouse, Underground Utilities
Waterfront false
Parking Type Attached Garage, Covered, Garage Door Opener
Private Pool false
Building
Lot Description Backs to Comm. Grnd, Backs to Trees/Woods, Cul-De-Sac
Story 2
Sewer Public Sewer
Water Public
Architectural Style Traditional
Level or Stories Two
Structure Type Brick Veneer,Vinyl Siding
Construction Status 30
Schools
Elementary Schools Central Elem.
Middle Schools Bryan Middle
High Schools Francis Howell Central High
School District Francis Howell R-Iii
Others
Ownership Private
Acceptable Financing Cash Only, Conventional, FHA, VA
Listing Terms Cash Only, Conventional, FHA, VA
Special Listing Condition Owner Occupied, None
Read Less
Bought with Janice Freeman
GET MORE INFORMATION




