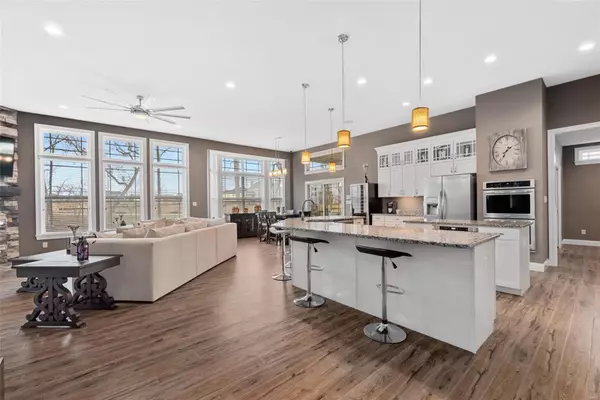For more information regarding the value of a property, please contact us for a free consultation.
47 Briscoe Glen CT Lake St Louis, MO 63367
Want to know what your home might be worth? Contact us for a FREE valuation!

Our team is ready to help you sell your home for the highest possible price ASAP
Key Details
Sold Price $735,000
Property Type Single Family Home
Sub Type Residential
Listing Status Sold
Purchase Type For Sale
Square Footage 4,103 sqft
Price per Sqft $179
Subdivision Vlgs At Shady Creek #2
MLS Listing ID 20003594
Sold Date 04/20/20
Style Ranch
Bedrooms 3
Full Baths 3
Half Baths 1
Construction Status 2
HOA Fees $47/ann
Year Built 2018
Building Age 2
Lot Size 0.311 Acres
Acres 0.311
Lot Dimensions See Tax Records
Property Description
Built in 2018, this spectacular ranch w/a finished walk-out lower level is filled with the luxuries you desire! 11' ceilings & stunning feature lighting in the open main living area including the chef's kitchen w/granite counters, soft-close 42" white cabinets w/roll-out trays, stone arch feature wall & stainless steel appliances, including a double wall oven & 5-burner gas cooktop w/chimney hood. Gas fireplace in the great room & breakfast room slider opens to a covered deck. Indoor/outdoor wireless speakers. Serene master suite w/a trey ceiling, 2 walk-in closets w/professional organizers & a private bath w/free-standing tub, separate vanities & seated shower. Lower level was built to entertain, w/a 9' pour, wet bar, game room, theater & full bath. Fenced, landscaped, irrigated yard backing to a lake. Security system, Smart home control system & 3-car garage. Resort-style community w/a pool, walking trails & fitness stations. Easy access to I-64/364. Wentzville Schools. See it today!
Location
State MO
County St Charles
Area Wentzville-Liberty
Rooms
Basement Concrete, Bathroom in LL, Egress Window(s), Partially Finished, Concrete, Rec/Family Area, Sump Pump, Walk-Out Access
Interior
Interior Features Open Floorplan, Carpets, Special Millwork, Window Treatments, Walk-in Closet(s), Wet Bar
Heating Forced Air, Forced Air 90+, Humidifier
Cooling Ceiling Fan(s), Electric, ENERGY STAR Qualified Equipment
Fireplaces Number 1
Fireplaces Type Gas
Fireplace Y
Appliance Dishwasher, Disposal, Double Oven, Gas Cooktop, Microwave, Range Hood, Stainless Steel Appliance(s), Wall Oven
Exterior
Parking Features true
Garage Spaces 3.0
Amenities Available Pool, Underground Utilities
Private Pool false
Building
Lot Description Backs to Comm. Grnd, Cul-De-Sac, Fencing, Sidewalks, Streetlights, Water View
Story 1
Builder Name Lombardo Homes
Sewer Public Sewer
Water Public
Architectural Style Traditional
Level or Stories One
Structure Type Brk/Stn Veneer Frnt,Vinyl Siding
Construction Status 2
Schools
Elementary Schools Prairie View Elem.
Middle Schools Frontier Middle
High Schools Liberty
School District Wentzville R-Iv
Others
Ownership Private
Acceptable Financing Cash Only, Conventional, FHA, VA
Listing Terms Cash Only, Conventional, FHA, VA
Special Listing Condition Owner Occupied, None
Read Less
Bought with Audra Stewart
GET MORE INFORMATION




