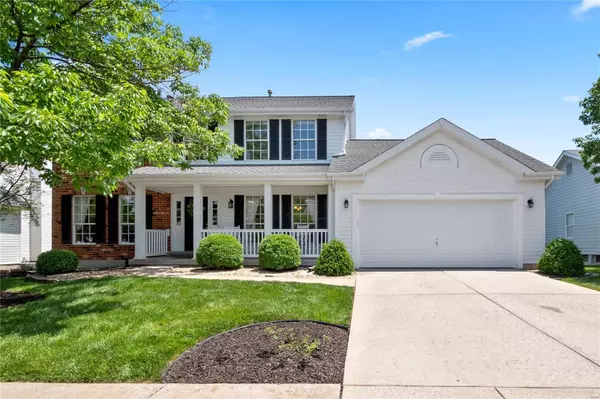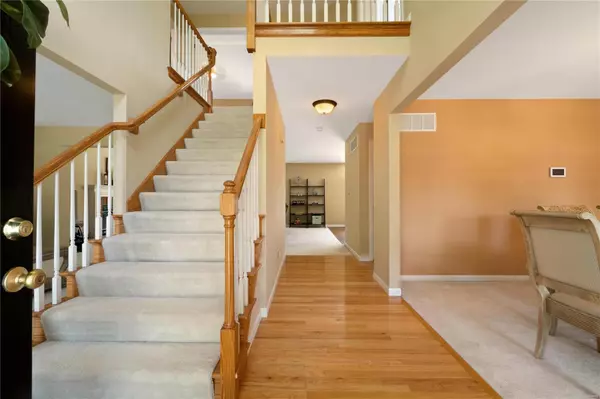For more information regarding the value of a property, please contact us for a free consultation.
16324 Cherry Orchard DR Wildwood, MO 63040
Want to know what your home might be worth? Contact us for a FREE valuation!

Our team is ready to help you sell your home for the highest possible price ASAP
Key Details
Sold Price $350,000
Property Type Single Family Home
Sub Type Residential
Listing Status Sold
Purchase Type For Sale
Square Footage 2,562 sqft
Price per Sqft $136
Subdivision The Meadows At Cherry Hills
MLS Listing ID 20034370
Sold Date 08/10/20
Style Other
Bedrooms 4
Full Baths 2
Half Baths 1
Construction Status 26
HOA Fees $14/ann
Year Built 1994
Building Age 26
Lot Size 8,276 Sqft
Acres 0.19
Lot Dimensions 72 X 115
Property Description
Don't miss this home... 2 story traditional 4 bedroom, 2.5 bath, 2562 sf home with a partially finished WALK- OUT BASEMENT, hard to find PRIVATE BACKYARD with wooded views in the ROCKWOOD school district and steps from WILDWOOD TOWN CENTER! Close to community events, shopping, movie theatre, restaurants and the beautiful Wildwood Hotel. Located very close to hiking/biking trails allowing for an outdoor, healthy lifestyle year round. Features include separate living/dining rooms, expansive family room with a wall of bay windows, wood burning fireplace, french doors that fully open to the large deck overlooking the private wooded backyard. Kitchen features include granite countertops, tile subway glass backsplash, stainless steel appliances, large center island with seating, custom designed pantry and desk area. The master suite includes cathedral ceiling, double door entry with his/her separate walk in closets.
Location
State MO
County St Louis
Area Eureka
Rooms
Basement Concrete, Egress Window(s), Full, Partially Finished, Concrete, Sump Pump, Walk-Out Access
Interior
Interior Features Open Floorplan, Carpets, Window Treatments, Vaulted Ceiling, Walk-in Closet(s), Some Wood Floors
Heating Forced Air
Cooling Electric
Fireplaces Number 1
Fireplaces Type Woodburning Fireplce
Fireplace Y
Appliance Dishwasher, Disposal, Microwave, Electric Oven, Stainless Steel Appliance(s)
Exterior
Parking Features true
Garage Spaces 2.0
Amenities Available Underground Utilities
Private Pool false
Building
Lot Description Backs to Trees/Woods, Sidewalks, Streetlights, Wooded
Story 2
Builder Name McBride
Sewer Public Sewer
Water Public
Architectural Style Traditional
Level or Stories Two
Structure Type Brk/Stn Veneer Frnt,Vinyl Siding
Construction Status 26
Schools
Elementary Schools Pond Elem.
Middle Schools Wildwood Middle
High Schools Eureka Sr. High
School District Rockwood R-Vi
Others
Ownership Private
Acceptable Financing Cash Only, Conventional
Listing Terms Cash Only, Conventional
Special Listing Condition Owner Occupied, None
Read Less
Bought with Kimberly Carney
GET MORE INFORMATION




