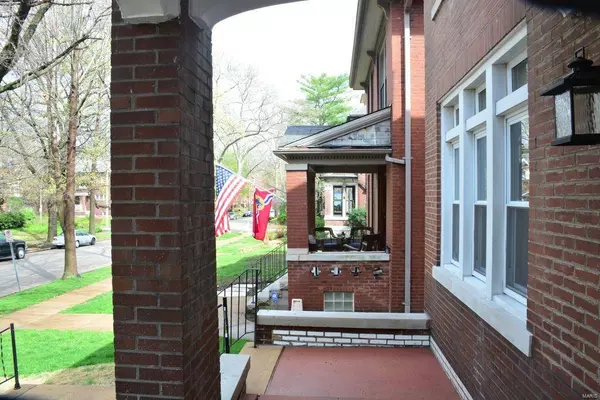For more information regarding the value of a property, please contact us for a free consultation.
6114 Westminster PL St Louis, MO 63112
Want to know what your home might be worth? Contact us for a FREE valuation!

Our team is ready to help you sell your home for the highest possible price ASAP
Key Details
Sold Price $365,000
Property Type Single Family Home
Sub Type Residential
Listing Status Sold
Purchase Type For Sale
Square Footage 1,800 sqft
Price per Sqft $202
Subdivision Washington Heights Add
MLS Listing ID 20034801
Sold Date 07/13/20
Style Other
Bedrooms 3
Full Baths 2
Half Baths 1
Construction Status 109
Year Built 1911
Building Age 109
Lot Size 3,964 Sqft
Acres 0.091
Lot Dimensions 30x125
Property Description
Exquisitely renovated 3 Bd 2.5 bath 2 story turn-of-the-century home. Located in the historic Skinker-Debalievere neighborhood, near Forest Park, Washington University, restaurants, shops and Metro-link. Original charm and character throughout the home. Features an open living with a fireplace and stained glass windows, separate dining room with custom millwork and bay windows, built in cabinets, arched casings, crown molding, and gorgeous hardwood floors on the main level. Eat-in kitchen with custom cabinetry, granite counter tops, tiled backsplash, stainless appliances, gas stove, and patio door that walks out to the deck and fenced in yard with remote gated parking. Upstairs find two large bedrooms, a third bedroom with door access to front upper private deck. Gorgeous master spa-like full bath has access to 2nd level covered balcony! Laundry room is located on 2nd level. Walk out lower level offers finished basement with a 1/2 bath, and 2nd laundry.
Location
State MO
County St Louis City
Area Central West
Rooms
Basement Concrete, Bathroom in LL, Full, Partially Finished, Rec/Family Area, Storage Space, Walk-Out Access
Interior
Interior Features Bookcases, Window Treatments, Some Wood Floors
Heating Forced Air
Cooling Electric
Fireplaces Number 1
Fireplaces Type Non Functional
Fireplace Y
Appliance Dishwasher, Disposal, Dryer, Gas Oven, Refrigerator, Stainless Steel Appliance(s), Washer
Exterior
Garage false
Waterfront false
Parking Type Alley Access, Off Street, Rear/Side Entry
Private Pool false
Building
Lot Description Electric Fence, Fencing, Level Lot, Sidewalks, Streetlights
Story 2
Sewer Public Sewer
Water Public
Architectural Style Traditional
Level or Stories Two
Structure Type Brick
Construction Status 109
Schools
Elementary Schools Hamilton Elem. Community Ed.
Middle Schools Langston Middle
High Schools Sumner High
School District St. Louis City
Others
Ownership Private
Acceptable Financing Cash Only, Conventional, FHA, VA
Listing Terms Cash Only, Conventional, FHA, VA
Special Listing Condition Renovated, None
Read Less
Bought with Tracy Shelton
GET MORE INFORMATION




