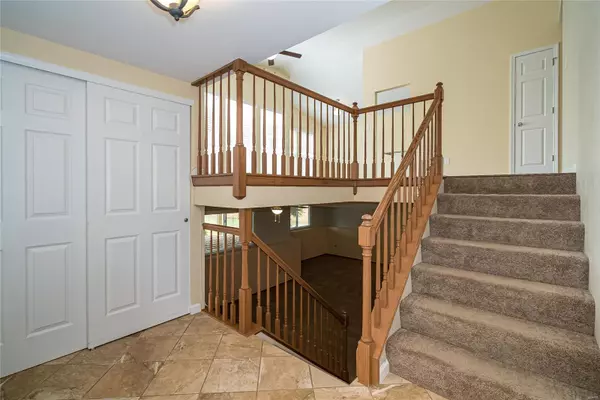For more information regarding the value of a property, please contact us for a free consultation.
1173 Spencer RD St Peters, MO 63376
Want to know what your home might be worth? Contact us for a FREE valuation!

Our team is ready to help you sell your home for the highest possible price ASAP
Key Details
Sold Price $243,000
Property Type Single Family Home
Sub Type Residential
Listing Status Sold
Purchase Type For Sale
Square Footage 1,902 sqft
Price per Sqft $127
Subdivision Enwood #4
MLS Listing ID 20036036
Sold Date 06/30/20
Style Split Foyer
Bedrooms 3
Full Baths 2
Construction Status 32
HOA Fees $6/ann
Year Built 1988
Building Age 32
Lot Size 0.300 Acres
Acres 0.3
Lot Dimensions irregular
Property Description
Spacious split-level with tons of natural light and a great outdoor space! Do you have pets that love to be outdoors? Children? Just love outdoor space yourself? This is your chance to have .3 acres of land with a private fenced yard in St Peters, a pool and large deck for the hot summer days! 3 bedrooms, 2 bathrooms and potential to add a 4th bedroom in the LL. The main level of this home was fully renovated in 2017 including the kitchen with granite counters, stainless appliances, breakfast bar, pantry and white glazed soft close cabinets. Laminate floors, windows, roof and blinds were also replaced in 2017. The master has double closets and access to the bathroom. Enjoy the lower level family room with a wood fireplace, full bath and rec area. Seller is sad to go, but literally outgrew the property overnight when he met the woman of his dreams (and her kids!).
Location
State MO
County St Charles
Area Francis Howell Cntrl
Rooms
Basement Concrete, Bathroom in LL, Fireplace in LL, Full, Daylight/Lookout Windows, Partially Finished, Rec/Family Area, Sleeping Area
Interior
Interior Features Open Floorplan, Carpets, Vaulted Ceiling
Heating Forced Air
Cooling Electric
Fireplaces Number 1
Fireplaces Type Woodburning Fireplce
Fireplace Y
Appliance Dishwasher, Disposal, Dryer, Microwave, Electric Oven, Refrigerator, Stainless Steel Appliance(s), Washer
Exterior
Parking Features true
Garage Spaces 2.0
Private Pool false
Building
Lot Description Fencing
Sewer Public Sewer
Water Public
Architectural Style Traditional
Level or Stories Multi/Split
Structure Type Brick Veneer,Cedar
Construction Status 32
Schools
Elementary Schools Fairmount Elem.
Middle Schools Saeger Middle
High Schools Francis Howell Central High
School District Francis Howell R-Iii
Others
Ownership Private
Acceptable Financing Cash Only, Conventional, FHA, VA
Listing Terms Cash Only, Conventional, FHA, VA
Special Listing Condition Renovated, None
Read Less
Bought with Robert Dalton
GET MORE INFORMATION




