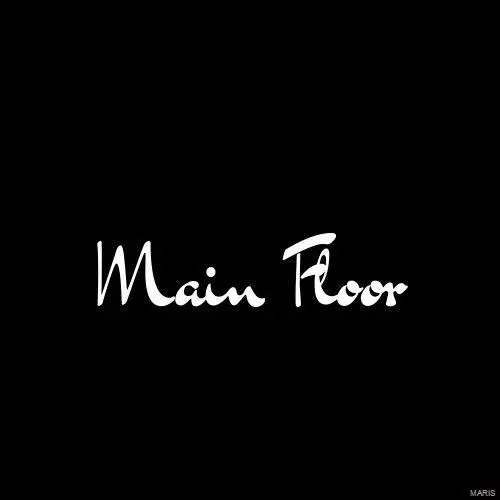For more information regarding the value of a property, please contact us for a free consultation.
1217 Walnut Highland, IL 62249
Want to know what your home might be worth? Contact us for a FREE valuation!

Our team is ready to help you sell your home for the highest possible price ASAP
Key Details
Sold Price $111,000
Property Type Single Family Home
Sub Type Residential
Listing Status Sold
Purchase Type For Sale
Square Footage 1,410 sqft
Price per Sqft $78
Subdivision Na
MLS Listing ID 20008701
Sold Date 04/14/20
Style Other
Bedrooms 2
Full Baths 2
Construction Status 91
Year Built 1929
Building Age 91
Lot Size 8,015 Sqft
Acres 0.184
Lot Dimensions 80X100
Property Description
ADORABLE & AFFORDABLE! This home offers so much for so little. From the moment you enter the front door and step into the family room you know you've found your new home. You will appreciate the tall ceilings of the family room which opens into the spacious dining room and flows seamlessly into the eat-in kitchen (refrigerator, electric stove, microwave and dishwasher all stay). Off of the kitchen you'll find the updated, full bath/laundry room. Access to the fenced-in backyard is through the sun room which is sure to be your favorite place for your morning cup of coffee and perfect spot to relax in the evening. Upstairs you'll find the master bedroom with full bath and additional bedroom. The unfinished basement/cellar offers plenty of storage. Backyard storage shed stays and is the perfect place for your lawn mower, bikes, etc. Roof new in 2003, AC/furnace new in 2010, Hot water heater new in 2019. Buyer and their agent to verify all room sizes and square footage measurements.
Location
State IL
County Madison-il
Rooms
Basement Cellar, Partial, Concrete
Interior
Interior Features High Ceilings
Heating Forced Air 90+
Cooling Electric
Fireplace Y
Appliance Dishwasher, Microwave, Electric Oven, Refrigerator
Exterior
Garage false
Waterfront false
Parking Type Accessible Parking, Alley Access
Private Pool false
Building
Lot Description Fencing
Story 1.5
Sewer Public Sewer
Water Public
Architectural Style Traditional
Level or Stories One and One Half
Structure Type Aluminum Siding
Construction Status 91
Schools
Elementary Schools Highland Dist 5
Middle Schools Highland Dist 5
High Schools Highland
School District Highland Dist 5
Others
Ownership Private
Acceptable Financing Other
Listing Terms Other
Special Listing Condition Owner Occupied, None
Read Less
Bought with Ashley Cress
GET MORE INFORMATION




