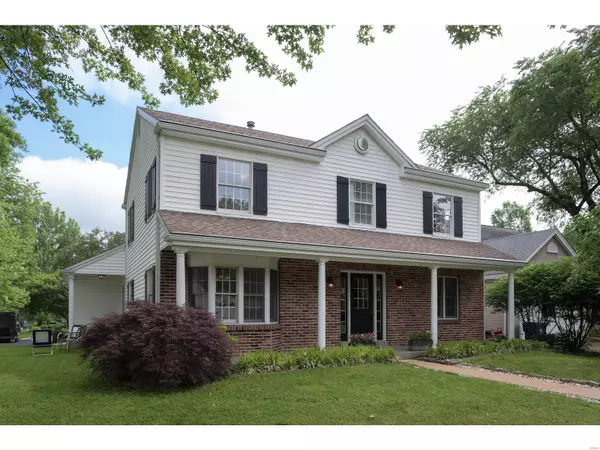For more information regarding the value of a property, please contact us for a free consultation.
9859 Warson Pointe Rock Hill, MO 63119
Want to know what your home might be worth? Contact us for a FREE valuation!

Our team is ready to help you sell your home for the highest possible price ASAP
Key Details
Sold Price $482,500
Property Type Single Family Home
Sub Type Residential
Listing Status Sold
Purchase Type For Sale
Square Footage 2,768 sqft
Price per Sqft $174
Subdivision Countryside Place
MLS Listing ID 20036840
Sold Date 08/14/20
Style Other
Bedrooms 3
Full Baths 2
Half Baths 1
Construction Status 33
Year Built 1987
Building Age 33
Lot Size 10,454 Sqft
Acres 0.24
Lot Dimensions 79 x 130
Property Description
THIS IS THE HOUSE YOU HAVE BEEN WAITING FOR ...MOVE IN READY, 2 SPACES FOR HOME OFFICE AND IF THAT ISN'T ENOUGH THERE IS AN IN GROUND POOL!This 3 BR /2.5 BA home sits on a corner lot on a cul de sac and features so many current updates and amenities.UPDATES:hardwood and carpet ,freshly painted interior, M bath (2020), HVAC (2018).The floor plan is open and the vaulted GR offers great view of the pool which would be ideal for a home office.The vaulted MBR suite offers HIS & HERS custom walk in closets,an updated master bath,vanity w/granite counter top,custom shower door,glass tile in shower and new floor.The interior features recessed lighting,granite in baths,and 6 panel doors.The LL has two finished rooms, one is a rec room, the other could be a sleeping rm or home office.The 2 car garage is over sized.(528 sf).The pool area offers a patio, wrought iron fence and the custom sidewalk leading to the pool is so cute.Across the street is a park w/ tennis courts, walk to restaurants
Location
State MO
County St Louis
Area Webster Groves
Rooms
Basement Concrete, Full, Partially Finished, Concrete, Rec/Family Area, Sleeping Area
Interior
Interior Features Center Hall Plan, Open Floorplan, Carpets, Vaulted Ceiling, Walk-in Closet(s), Some Wood Floors
Heating Forced Air
Cooling Electric
Fireplaces Number 1
Fireplaces Type Full Masonry, Non Functional
Fireplace Y
Appliance Dishwasher, Disposal, Electric Cooktop, Microwave, Electric Oven, Refrigerator
Exterior
Parking Features true
Garage Spaces 2.0
Amenities Available Private Inground Pool
Private Pool true
Building
Lot Description Corner Lot, Cul-De-Sac, Fencing, Level Lot, Streetlights
Story 2
Sewer Public Sewer
Water Public
Architectural Style Traditional
Level or Stories Two
Structure Type Brick Veneer,Vinyl Siding
Construction Status 33
Schools
Elementary Schools Hudson Elem.
Middle Schools Hixson Middle
High Schools Webster Groves High
School District Webster Groves
Others
Ownership Private
Acceptable Financing Cash Only, Conventional
Listing Terms Cash Only, Conventional
Special Listing Condition Renovated, None
Read Less
Bought with Catherine Neill
GET MORE INFORMATION




