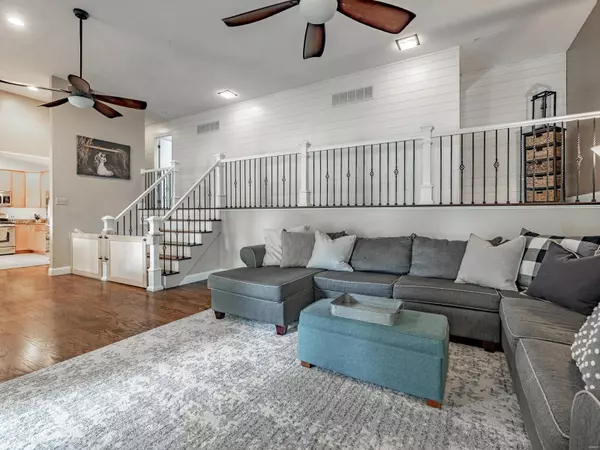For more information regarding the value of a property, please contact us for a free consultation.
6818 Snead St Louis, MO 63129
Want to know what your home might be worth? Contact us for a FREE valuation!

Our team is ready to help you sell your home for the highest possible price ASAP
Key Details
Sold Price $235,000
Property Type Single Family Home
Sub Type Residential
Listing Status Sold
Purchase Type For Sale
Square Footage 1,485 sqft
Price per Sqft $158
Subdivision Tam O Shanter 1
MLS Listing ID 20039057
Sold Date 07/22/20
Style Tri-Level
Bedrooms 3
Full Baths 2
Half Baths 1
Construction Status 57
HOA Fees $22/ann
Year Built 1963
Building Age 57
Lot Size 0.276 Acres
Acres 0.276
Lot Dimensions 80 x 150
Property Description
TIRED OF LOOKING AT HOMES THAT HAVE NO WOW FACTOR! LOOK NO FURTHER- THIS IS THE ONE! You will be impressed by the soaring vaulted ceilings, new white shiplap wall (2019), modern open floor plan, neutral updated décor, and beautifully updated hardwood floors throughout the home. Kitchen features custom cabinets, stainless steel appliances and ceramic tile floors. OH THOSE TALL CEILINGS! The newly renovated staircase w/ wrought iron spindles (2019) will take you to the Master bedroom suite w/ adjoining full bath, 2 extra bedrooms plus full hall bath- all featuring hardwood floors, Wait there is so much more- finished walk out lower level with masonary wood burning fireplace in large fam rm/rec area/play rm and abundance of natural light, finished laundry rm/office, half bath, AND walks out to amazing fenced, level, park-like yard. Great for large gatherings, kids and pets to play and or the inground pool that you have always dreamed! Don't forget the o/s 2 c garage w/ updated door!
Location
State MO
County St Louis
Area Oakville
Rooms
Basement Fireplace in LL, Partially Finished, Concrete, Rec/Family Area, Walk-Out Access
Interior
Interior Features Cathedral Ceiling(s), Open Floorplan, Vaulted Ceiling, Some Wood Floors
Heating Forced Air
Cooling Electric
Fireplaces Number 1
Fireplaces Type Woodburning Fireplce
Fireplace Y
Appliance Dishwasher, Disposal, Gas Oven
Exterior
Garage true
Garage Spaces 2.0
Amenities Available Pool
Waterfront false
Parking Type Additional Parking, Attached Garage, Garage Door Opener, Off Street, Tandem
Private Pool false
Building
Lot Description Chain Link Fence, Cul-De-Sac, Fencing, Level Lot, Streetlights
Sewer Public Sewer
Water Public
Architectural Style Traditional
Level or Stories Multi/Split
Structure Type Aluminum Siding,Fl Brick/Stn Veneer
Construction Status 57
Schools
Elementary Schools Point Elem.
Middle Schools Oakville Middle
High Schools Oakville Sr. High
School District Mehlville R-Ix
Others
Ownership Private
Acceptable Financing Cash Only, Conventional, Exchange, FHA, VA
Listing Terms Cash Only, Conventional, Exchange, FHA, VA
Special Listing Condition Owner Occupied, None
Read Less
Bought with Tamara Finder
GET MORE INFORMATION




