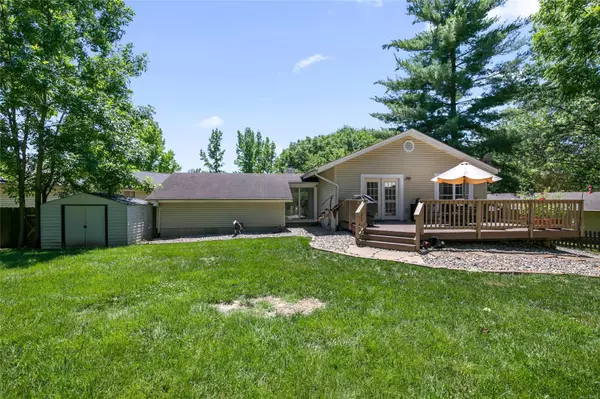For more information regarding the value of a property, please contact us for a free consultation.
7156 Emerald Circle St Louis, MO 63129
Want to know what your home might be worth? Contact us for a FREE valuation!

Our team is ready to help you sell your home for the highest possible price ASAP
Key Details
Sold Price $254,900
Property Type Single Family Home
Sub Type Residential
Listing Status Sold
Purchase Type For Sale
Square Footage 2,233 sqft
Price per Sqft $114
Subdivision Emerald Hill 3
MLS Listing ID 20040432
Sold Date 07/28/20
Style Other
Bedrooms 4
Full Baths 3
Construction Status 42
HOA Fees $10/ann
Year Built 1978
Building Age 42
Lot Size 0.285 Acres
Acres 0.285
Lot Dimensions Irregular
Property Description
Gorgeous 4 bedroom St. Louis home on a quiet cul-de-sac. As you approach this great home note the lovely decorative brick & extensive landscaping. Step inside to find the spacious family room featuring vaulted ceiling, great natural light pouring through the windows, and french doors leading to the spacious deck overlooking the fenced back yard. The well appointed kitchen boasts ceramic tile floors, tile back splash, & ample cabinet storage. The luxurious master bedroom suite features a large closet, crown molding, and attached master bathroom w/ custom shower. Also on the main level find nicely sized bedrooms 2-3, full hall bathroom, and dining room. The lower level boasts a spacious family room w/ brick wood burning fireplace, bedroom 4 w/ large walk-in closet, full bathroom w/ jetted tub and bidet, laundry room w/ counters/cabinets & exercise room. Also noteworthy is the attached 2 car garage, beautiful landscaping w/ water fall, & fire pit.
Location
State MO
County St Louis
Area Oakville
Rooms
Basement Bathroom in LL, Fireplace in LL, Partially Finished, Rec/Family Area, Sleeping Area
Interior
Interior Features Carpets, Vaulted Ceiling, Walk-in Closet(s)
Heating Forced Air
Cooling Electric
Fireplaces Number 1
Fireplaces Type Gas
Fireplace Y
Exterior
Garage true
Garage Spaces 2.0
Amenities Available Underground Utilities
Waterfront false
Parking Type Attached Garage, Garage Door Opener
Private Pool false
Building
Lot Description Cul-De-Sac, Partial Fencing, Sidewalks, Streetlights
Story 1
Sewer Public Sewer
Water Public
Architectural Style Traditional
Level or Stories One
Structure Type Vinyl Siding
Construction Status 42
Schools
Elementary Schools Rogers Elem.
Middle Schools Oakville Middle
High Schools Oakville Sr. High
School District Mehlville R-Ix
Others
Ownership Private
Acceptable Financing Cash Only, Conventional
Listing Terms Cash Only, Conventional
Special Listing Condition No Exemptions, None
Read Less
Bought with Angela Brumm
GET MORE INFORMATION




