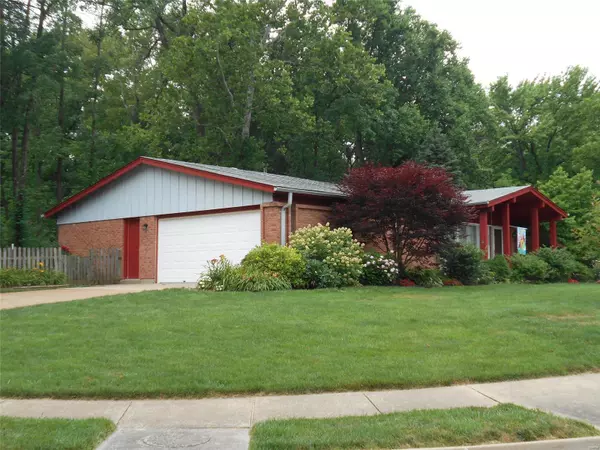For more information regarding the value of a property, please contact us for a free consultation.
9025 Crest Oak LN St Louis, MO 63126
Want to know what your home might be worth? Contact us for a FREE valuation!

Our team is ready to help you sell your home for the highest possible price ASAP
Key Details
Sold Price $275,000
Property Type Single Family Home
Sub Type Residential
Listing Status Sold
Purchase Type For Sale
Square Footage 1,660 sqft
Price per Sqft $165
Subdivision South Crestwood Gardens Add 2
MLS Listing ID 20039902
Sold Date 08/10/20
Style Ranch
Bedrooms 3
Full Baths 3
Construction Status 49
Year Built 1971
Building Age 49
Lot Size 0.325 Acres
Acres 0.325
Lot Dimensions 120x118
Property Description
This is a beautiful 3 Bedroom/3 Bath ranch home in the heart of Lindbergh School District. It has been updated throughout and now has a large rec room and additional 2 bonus rooms to be used as bedrooms, office or whatever you choose (includes egressable windows/closets) in the LL. The home has gleaming wood floors in the living room & large windows allowing bright sunshine in. There is a great open feel connecting family/kitchen/dining rooms. Enjoy the cozy family room which comes with a gas fireplace and gorgeous sliding door with encased blinds. The kitchen has custom cabinets along with gas stove & newer microwave. Other features include newer furnace/air, some windows, ceiling fans, six-panel doors and plenty of storage with adjustable shelving. You'll also love the oversize 2+ garage and fenced in yard. Refrigerator, washer & dryer remain with the sale of the home. Come by and take a look at this gem.
Location
State MO
County St Louis
Area Lindbergh
Rooms
Basement Concrete, Bathroom in LL, Egress Window(s), Full, Partially Finished, Concrete, Rec/Family Area, Sleeping Area
Interior
Interior Features Carpets, Window Treatments, Walk-in Closet(s), Some Wood Floors
Heating Forced Air
Cooling Attic Fan, Ceiling Fan(s), Electric
Fireplaces Number 1
Fireplaces Type Gas
Fireplace Y
Appliance Dishwasher, Disposal, Dryer, Gas Cooktop, Range, Refrigerator, Washer
Exterior
Parking Features true
Garage Spaces 2.0
Private Pool false
Building
Story 1
Sewer Public Sewer
Water Public
Architectural Style Traditional
Level or Stories One
Structure Type Brick Veneer,Cedar
Construction Status 49
Schools
Elementary Schools Long Elem.
Middle Schools Truman Middle School
High Schools Lindbergh Sr. High
School District Lindbergh Schools
Others
Ownership Private
Acceptable Financing Cash Only, Conventional, FHA, VA
Listing Terms Cash Only, Conventional, FHA, VA
Special Listing Condition None
Read Less
Bought with Debbie Suter
GET MORE INFORMATION




