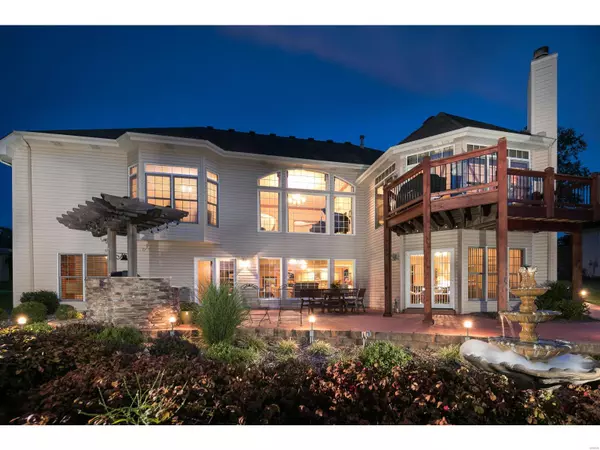For more information regarding the value of a property, please contact us for a free consultation.
520 Forest Crest Lake St Louis, MO 63367
Want to know what your home might be worth? Contact us for a FREE valuation!

Our team is ready to help you sell your home for the highest possible price ASAP
Key Details
Sold Price $615,000
Property Type Single Family Home
Sub Type Residential
Listing Status Sold
Purchase Type For Sale
Square Footage 4,663 sqft
Price per Sqft $131
Subdivision Oaks Of Andrew Woods #2
MLS Listing ID 20012802
Sold Date 08/27/20
Style Ranch
Bedrooms 4
Full Baths 3
Half Baths 1
Construction Status 17
HOA Fees $50/ann
Year Built 2003
Building Age 17
Lot Size 0.560 Acres
Acres 0.56
Lot Dimensions 101x195x145x205
Property Description
Watch the video tour of this custom ranch w/over 4,660 sq ft of living space, on over .5 acr lot, backing to a golf course w/view of Lake Forest 17th hole & FULL access to ALL LSL amenities! Brick & stone facade & manicured landscaping invite into a gorgeous interior w/open flr plan, abundance of natural light & picturesque views! Entry foyer is flanked by a formal dining rm & study w/bay windows & built-in bookshelves (can be converted into a BDroom). Great rm w/Palladian windows, kitchen is updated w/custom 42" cherry cabinetry, center island, granite countertops, SS appliances, brkfast bar & hardwd flooring! Octagonal shaped Hearth rm w/custom turret ceiling, flr to ceiling stone gas FP. Main flr Master suite w/his&hers walk-in closets, luxury bath w/double vanity, shower & soaker tub; 2nd BD & full bath. Finished LL boasts 3rd & 4th BDs, full bath, family rm w/gas FP, wet Bar, media rm & bonus den. NEW ROOF & copper awning! Stamped concrete patio w/outdoor kitchen and full privacy!
Location
State MO
County St Charles
Area Wentzville-Timberland
Rooms
Basement Concrete, Bathroom in LL, Fireplace in LL, Full, Partially Finished, Rec/Family Area, Sleeping Area, Walk-Out Access
Interior
Interior Features Bookcases, High Ceilings, Coffered Ceiling(s), Open Floorplan, Carpets, Walk-in Closet(s), Wet Bar, Some Wood Floors
Heating Forced Air, Humidifier
Cooling Ceiling Fan(s), Electric
Fireplaces Number 2
Fireplaces Type Gas
Fireplace Y
Appliance Dishwasher, Disposal, Microwave, Electric Oven, Stainless Steel Appliance(s)
Exterior
Parking Features true
Garage Spaces 3.0
Amenities Available Golf Course, Pool, Tennis Court(s), Clubhouse, Underground Utilities
Private Pool false
Building
Lot Description Backs To Golf Course, Backs to Trees/Woods, Sidewalks, Streetlights
Story 1
Sewer Public Sewer
Water Public
Architectural Style Traditional
Level or Stories One
Structure Type Brk/Stn Veneer Frnt,Vinyl Siding
Construction Status 17
Schools
Elementary Schools Green Tree Elem.
Middle Schools Wentzville South Middle
High Schools Timberland High
School District Wentzville R-Iv
Others
Ownership Private
Acceptable Financing Conventional, Government, VA, Other
Listing Terms Conventional, Government, VA, Other
Special Listing Condition Owner Occupied, None
Read Less
Bought with Irina Wagner
GET MORE INFORMATION




