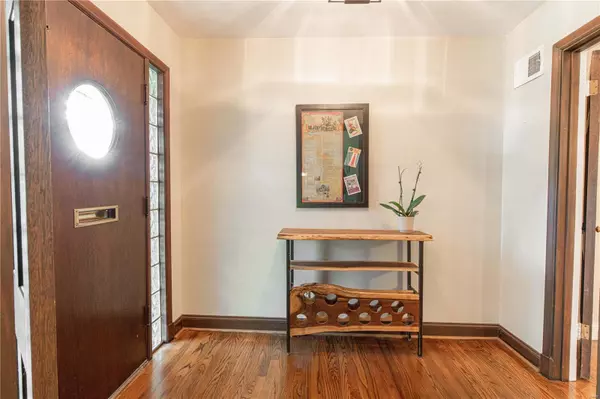For more information regarding the value of a property, please contact us for a free consultation.
525 N Crescent DR St Louis, MO 63122
Want to know what your home might be worth? Contact us for a FREE valuation!

Our team is ready to help you sell your home for the highest possible price ASAP
Key Details
Sold Price $450,000
Property Type Single Family Home
Sub Type Residential
Listing Status Sold
Purchase Type For Sale
Square Footage 1,994 sqft
Price per Sqft $225
Subdivision Kirkwood Park
MLS Listing ID 20040364
Sold Date 09/29/20
Style Ranch
Bedrooms 3
Full Baths 2
Construction Status 75
Year Built 1945
Building Age 75
Lot Size 9,932 Sqft
Acres 0.228
Lot Dimensions 100x107
Property Description
Mid-century ranch, tucked away on a quiet tree lined street, yet within walking distance to all the action downtown Kirkwood has to offer! This home is a fine balance of mid-century character w/ the modern day amenities. Step inside and you are greeted by handsome wood floors, vaulted ceilings, w/ wood beams darting towards the wood-burning FP. Plenty of natural light fills the LR/DR & is an ideal space for your future family celebrations. The kitchen is complete w/ custom cabinetry, stone counters, under cabinet lighting, & a center island for preparing meals. Master suite w/ (2) double closets, double vanity ensuite, & a step-in shower. Two add'tl bedrooms & an updated hall bath complete the west wing. One level living is easy w/ a mudroom off the 1-car garage, a large laundry room w/ utility sink & cabinetry. The back patio & private fenced in yard is perfect to bask in when you aren’t walking around waving to neighbors in this proud, community orientated neighborhood!
Location
State MO
County St Louis
Area Kirkwood
Rooms
Basement Crawl Space
Interior
Interior Features Bookcases, Open Floorplan, Vaulted Ceiling, Some Wood Floors
Heating Forced Air
Cooling Electric
Fireplaces Number 1
Fireplaces Type Full Masonry, Woodburning Fireplce
Fireplace Y
Appliance Dishwasher, Disposal, Front Controls on Range/Cooktop, Gas Cooktop, Microwave, Refrigerator
Exterior
Garage true
Garage Spaces 1.0
Waterfront false
Parking Type Attached Garage, Oversized
Private Pool false
Building
Lot Description Partial Fencing, Wooded
Story 1
Sewer Public Sewer
Water Public
Architectural Style Other
Level or Stories One
Structure Type Brick
Construction Status 75
Schools
Elementary Schools F. P. Tillman Elem.
Middle Schools Nipher Middle
High Schools Kirkwood Sr. High
School District Kirkwood R-Vii
Others
Ownership Private
Acceptable Financing Cash Only, Conventional
Listing Terms Cash Only, Conventional
Special Listing Condition None
Read Less
Bought with Dorcas Dunlop
GET MORE INFORMATION




