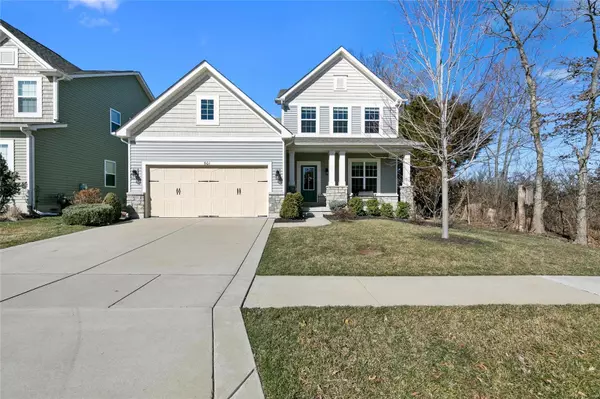For more information regarding the value of a property, please contact us for a free consultation.
501 Country Landing DR Lake St Louis, MO 63367
Want to know what your home might be worth? Contact us for a FREE valuation!

Our team is ready to help you sell your home for the highest possible price ASAP
Key Details
Sold Price $330,000
Property Type Single Family Home
Sub Type Residential
Listing Status Sold
Purchase Type For Sale
Square Footage 2,372 sqft
Price per Sqft $139
Subdivision Countryshire #14
MLS Listing ID 20014352
Sold Date 04/22/20
Style Other
Bedrooms 4
Full Baths 2
Half Baths 1
Construction Status 6
Year Built 2014
Building Age 6
Lot Size 6,534 Sqft
Acres 0.15
Lot Dimensions 61x120x55x120
Property Description
Remarkable traditional style 4 bed, 3 bath home conveniently located in Countryshire subdivision. This home offers many upgrades in the wood flooring, crown molding, custom cabinetry, and granite counter tops. The spacious entry foyer leads down a hall into the main living area including the great room with stone, wood burning FP, spacious dining area and grand kitchen with an enormous island. The master bed suite has a bathroom that includes a large walk-in shower with built in seat as well as a double bowl vanity and sep rm for toilet and large walk-in closet. The main floor finishes out with a bright laundry room, a separate mud room and 1/2 bath. Upstairs has 3 bedrooms, 2nd full bath and large bonus room. The unfinished LL is waiting for the buyers finishing touches. The back patio is set up for a pergola and offers surrounding trees for some privacy. The home is within walking distance to Liberty High School, a community pool and tennis/basketball courts. no show till 3-15-20
Location
State MO
County St Charles
Area Wentzville-Liberty
Rooms
Basement Full, Daylight/Lookout Windows, Concrete, Bath/Stubbed, Sump Pump, Unfinished
Interior
Interior Features High Ceilings, Open Floorplan, Special Millwork, Window Treatments, Walk-in Closet(s), Some Wood Floors
Heating Forced Air 90+
Cooling Attic Fan, Ceiling Fan(s), Electric
Fireplaces Number 1
Fireplaces Type Woodburning Fireplce
Fireplace Y
Appliance Dishwasher, Disposal, Cooktop, Gas Cooktop, Microwave, Electric Oven, Stainless Steel Appliance(s), Wall Oven
Exterior
Parking Features true
Garage Spaces 2.0
Amenities Available Pool, Tennis Court(s), Clubhouse, Underground Utilities
Private Pool false
Building
Lot Description Cul-De-Sac, Level Lot, Sidewalks, Streetlights
Story 1.5
Builder Name Consort
Sewer Public Sewer
Water Public
Architectural Style Traditional
Level or Stories One and One Half
Structure Type Brk/Stn Veneer Frnt,Vinyl Siding
Construction Status 6
Schools
Elementary Schools Discovery Ridge Elem.
Middle Schools Frontier Middle
High Schools Liberty
School District Wentzville R-Iv
Others
Ownership Private
Acceptable Financing Cash Only, Conventional, FHA
Listing Terms Cash Only, Conventional, FHA
Special Listing Condition Owner Occupied, None
Read Less
Bought with Andrea Fears
GET MORE INFORMATION




