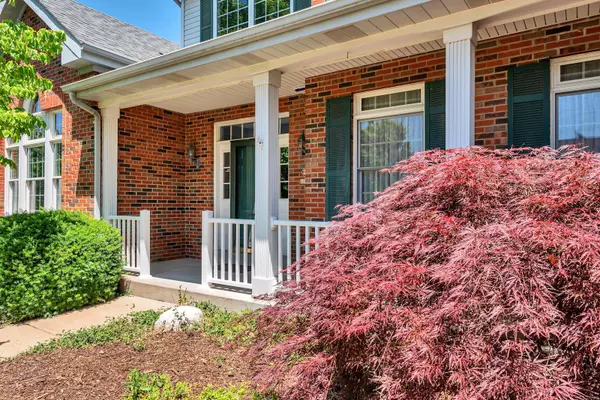For more information regarding the value of a property, please contact us for a free consultation.
1145 Lockett RD St Louis, MO 63131
Want to know what your home might be worth? Contact us for a FREE valuation!

Our team is ready to help you sell your home for the highest possible price ASAP
Key Details
Sold Price $610,000
Property Type Single Family Home
Sub Type Residential
Listing Status Sold
Purchase Type For Sale
Square Footage 3,168 sqft
Price per Sqft $192
Subdivision Countryside In Des Peres
MLS Listing ID 20040867
Sold Date 07/23/20
Style Other
Bedrooms 4
Full Baths 3
Half Baths 1
Lot Size 0.290 Acres
Acres 0.29
Lot Dimensions 100x124x100x124
Property Description
1175 Lockett Road is an impressive property, conveniently located in one of the most central locations in the entire St. Louis metro area. Elegance begins at the facade boasting an impressive elevation, covered Front Porch, large driveway & side-entry 3 Car Garage. Cross the Threshold onto the hardwood floors and step into the impressive Den with towering ceilings and the Dining Room featuring a coffered ceiling and chair rail. A well-lit and grand Living Room flows generously into the eat-in, premium kitchen, showcasing solid surface counters, wet-bar, double oven, custom refrigerator and access to the deck. Your 16x15 main floor master suite provides large closet space and a spacious bathroom. Journey upstairs to the remaining 3 generously sized Bedrooms and 2 full Bathrooms. This walk-out Lower Level is read for its finishing touches & is already equipped with a ½ bath. Bonus Features: Main Floor Laundry, Irrigation System, Oversized Garage. Gas Fireplace….TOUR TODAY!
Location
State MO
County St Louis
Area Kirkwood
Rooms
Basement Bathroom in LL, Full, Unfinished, Walk-Out Access
Interior
Interior Features Open Floorplan, Carpets, Window Treatments, Walk-in Closet(s), Some Wood Floors
Heating Forced Air
Cooling Ceiling Fan(s), Electric
Fireplaces Number 1
Fireplaces Type Gas
Fireplace Y
Appliance Dishwasher, Disposal, Double Oven, Microwave, Gas Oven, Stainless Steel Appliance(s), Wall Oven
Exterior
Parking Features true
Garage Spaces 3.0
Private Pool false
Building
Lot Description Partial Fencing
Story 1.5
Sewer Public Sewer
Water Public
Architectural Style Traditional
Level or Stories One and One Half
Structure Type Aluminum Siding,Vinyl Siding
Schools
Elementary Schools Westchester Elem.
Middle Schools North Kirkwood Middle
High Schools Kirkwood Sr. High
School District Kirkwood R-Vii
Others
Ownership Private
Acceptable Financing Cash Only, Conventional, VA
Listing Terms Cash Only, Conventional, VA
Special Listing Condition None
Read Less
Bought with Lisa Grus
GET MORE INFORMATION




