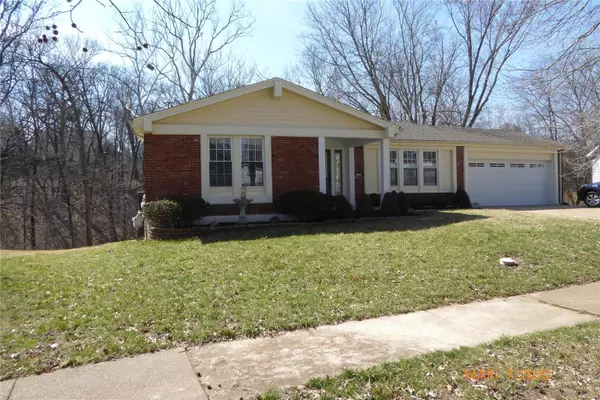For more information regarding the value of a property, please contact us for a free consultation.
1293 Kennebec RD Chesterfield, MO 63017
Want to know what your home might be worth? Contact us for a FREE valuation!

Our team is ready to help you sell your home for the highest possible price ASAP
Key Details
Sold Price $325,000
Property Type Single Family Home
Sub Type Residential
Listing Status Sold
Purchase Type For Sale
Square Footage 2,902 sqft
Price per Sqft $111
Subdivision Shenandoah
MLS Listing ID 20014856
Sold Date 03/31/20
Style Ranch
Bedrooms 4
Full Baths 3
Half Baths 1
Construction Status 46
Year Built 1974
Building Age 46
Lot Size 9,757 Sqft
Acres 0.224
Lot Dimensions 67X118
Property Description
Move in Ready! Interior remodeling just completed including white kitchen and bath cabinets, tiled master shower & jetted bath surround, carpet, many light fixtures, and painting throughout. Addition interior updates include newer micro, convection oven, dishwasher, and professionally finished closets. First floor features include hardwood floors, laundry, screened porch to enjoy nature and private back yard, and access to deck off the kitchen. Lower level includes den, walk-up bar/serving area and dining area, two generous bedrooms, workshop area with additional w & d hook-ups, three-quarter bath and access to concrete patio. Deck has just been stained in time for the arrival of spring. Home Warranty provided Broker owner
Location
State MO
County St Louis
Area Parkway Central
Rooms
Basement Concrete, Bathroom in LL, Egress Window(s), Full, Daylight/Lookout Windows, Rec/Family Area, Sleeping Area, Walk-Out Access
Interior
Interior Features Open Floorplan, Walk-in Closet(s)
Heating Forced Air, Humidifier
Cooling Electric
Fireplaces Type None
Fireplace Y
Appliance Central Vacuum, Dishwasher, Disposal, Electric Cooktop, Microwave, Electric Oven, Stainless Steel Appliance(s)
Exterior
Parking Features true
Garage Spaces 2.0
Private Pool false
Building
Lot Description Backs to Trees/Woods, Creek, Sidewalks, Streetlights
Story 1
Sewer Public Sewer
Water Public
Architectural Style Traditional
Level or Stories One
Structure Type Vinyl Siding
Construction Status 46
Schools
Elementary Schools Shenandoah Valley Elem.
Middle Schools Central Middle
High Schools Parkway Central High
School District Parkway C-2
Others
Ownership Private
Acceptable Financing Cash Only, Conventional, FHA, Government
Listing Terms Cash Only, Conventional, FHA, Government
Special Listing Condition Owner Occupied, Renovated, None
Read Less
Bought with Regina Mach
GET MORE INFORMATION




