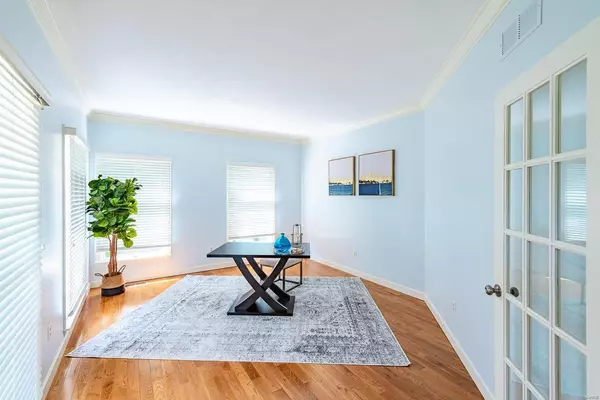For more information regarding the value of a property, please contact us for a free consultation.
55 Eagle CT Edwardsville, IL 62025
Want to know what your home might be worth? Contact us for a FREE valuation!

Our team is ready to help you sell your home for the highest possible price ASAP
Key Details
Sold Price $399,900
Property Type Single Family Home
Sub Type Residential
Listing Status Sold
Purchase Type For Sale
Square Footage 3,689 sqft
Price per Sqft $108
Subdivision Country Club View 2Nd Add
MLS Listing ID 20016353
Sold Date 09/15/20
Style Atrium
Bedrooms 4
Full Baths 3
Half Baths 1
Construction Status 31
HOA Fees $10/ann
Year Built 1989
Building Age 31
Lot Size 0.410 Acres
Acres 0.41
Lot Dimensions 120x150 IRR
Property Description
PRICE REDUCTION: Beautifully updated, custom home located in the prestigious Country Club View Subdivision. Prime location close to highway 270 and 255. The main floor offers a large office, formal dining room, guest bathroom, and open concept living, dining, and kitchen space [seller providing allowance of $4,000 for updating appliances]. Upstairs you will find 4 large bedrooms with gorgeous hardwood floors, full bathroom with separate vanity area, master suite bath with custom tile work and whirlpool tub. Downstairs boasts a large, open family room, full bathroom, and private bonus room that is perfect for an office, gym or play room. The possibilities are endless. Outside is an entertainers dream. The fully fenced, professionally landscaped backyard features a built in gas fire pit, ample concrete space for extra seating, and outdoor kitchen area. All of that and still plenty of room for a swimming pool. Call today for a private showing.
Location
State IL
County Madison-il
Rooms
Basement Concrete, Bathroom in LL, Full, Sleeping Area, Storage Space
Interior
Interior Features Bookcases, Open Floorplan, Window Treatments, Walk-in Closet(s), Some Wood Floors
Heating Forced Air
Cooling Electric
Fireplaces Number 1
Fireplaces Type Gas
Fireplace Y
Appliance Dishwasher, Disposal, Electric Cooktop, Microwave, Refrigerator, Stainless Steel Appliance(s), Wall Oven, Water Softener
Exterior
Garage true
Garage Spaces 3.0
Waterfront false
Parking Type Attached Garage, Circle Drive, Garage Door Opener, Off Street, Oversized, Rear/Side Entry
Private Pool false
Building
Lot Description Cul-De-Sac, Fencing, Sidewalks, Streetlights
Story 2
Sewer Public Sewer
Water Public
Architectural Style Colonial
Level or Stories Two
Structure Type Brick Veneer,Vinyl Siding
Construction Status 31
Schools
Elementary Schools Edwardsville Dist 7
Middle Schools Edwardsville Dist 7
High Schools Edwardsville
School District Edwardsville Dist 7
Others
Ownership Private
Acceptable Financing Cash Only, Conventional, VA
Listing Terms Cash Only, Conventional, VA
Special Listing Condition Owner Occupied, None
Read Less
Bought with Angie Blasingim
GET MORE INFORMATION




