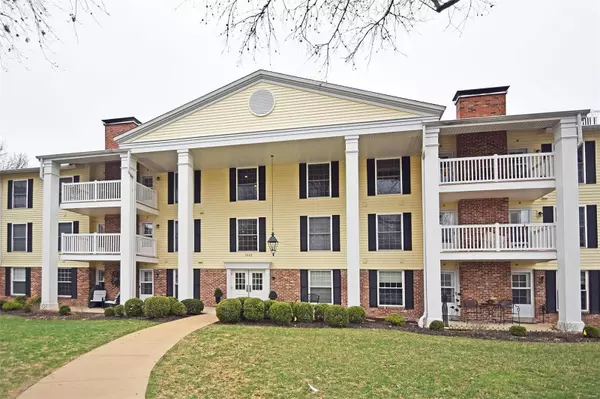For more information regarding the value of a property, please contact us for a free consultation.
1512 Bedford Forge CT #10 Chesterfield, MO 63017
Want to know what your home might be worth? Contact us for a FREE valuation!

Our team is ready to help you sell your home for the highest possible price ASAP
Key Details
Sold Price $129,989
Property Type Condo
Sub Type Condo/Coop/Villa
Listing Status Sold
Purchase Type For Sale
Square Footage 976 sqft
Price per Sqft $133
Subdivision Brandywine Condo Two
MLS Listing ID 20011491
Sold Date 06/15/20
Style Garden Apartment
Bedrooms 2
Full Baths 1
Half Baths 1
Construction Status 35
Year Built 1985
Building Age 35
Lot Size 4,487 Sqft
Acres 0.103
Property Description
This adorable condo offers two bedrooms one and a half baths in the heart of Chesterfield. Great space for entertaining with an open living room and dining room. Great natural light comes in from the balcony and brightens the whole condo. There is a private, in-unit laundry room. Good closet space throughout the condo with the master bedroom having a walk-in. There is also a storage unit on the same floor for those seasonal items. No tromping down to the basement or outside to get to your things. You pull directly into your building for your parking spot and come up the elevator. There is ample parking out front for visitors. The complex is well cared for and offers a in-ground pool for those hot, muggy days of summer. The location couldn't be much better. Within about a half mile, you have over 15 restaurants, PF Changs and Bishops Post to name a few. Great access to Clarkson, Chesterfield Parkway, Hghwy 64/40. Shopping and services right at your fingertips. So don't delay!
Location
State MO
County St Louis
Area Parkway Central
Rooms
Basement None
Interior
Interior Features Open Floorplan, Carpets, Walk-in Closet(s)
Heating Electric
Cooling Electric
Fireplaces Number 1
Fireplaces Type Gas
Fireplace Y
Appliance Dishwasher, Disposal, Electric Oven
Exterior
Parking Features true
Garage Spaces 1.0
Amenities Available Elevator(s), Storage, High Speed Conn., Private Laundry Hkup
Private Pool false
Building
Lot Description Sidewalks, Streetlights
Story 1
Sewer Public Sewer
Water Public
Architectural Style Traditional
Level or Stories One
Structure Type Vinyl Siding
Construction Status 35
Schools
Elementary Schools Shenandoah Valley Elem.
Middle Schools Central Middle
High Schools Parkway Central High
School District Parkway C-2
Others
HOA Fee Include Maintenance Grounds,Snow Removal
Ownership Private
Acceptable Financing Cash Only, Conventional
Listing Terms Cash Only, Conventional
Special Listing Condition No Step Entry, Owner Occupied, Some Accessible Features, None
Read Less
Bought with Marion Ball
GET MORE INFORMATION




