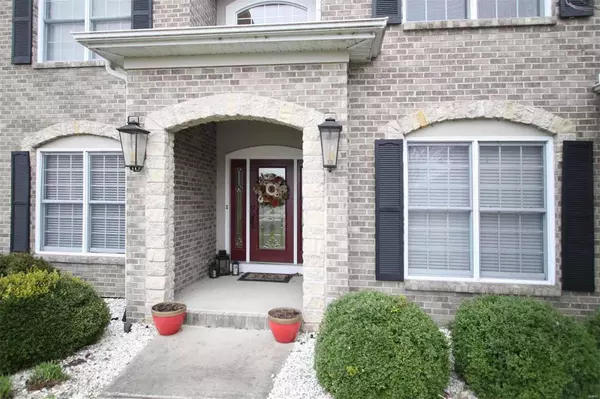For more information regarding the value of a property, please contact us for a free consultation.
1533 Renoir AVE Swansea, IL 62226
Want to know what your home might be worth? Contact us for a FREE valuation!

Our team is ready to help you sell your home for the highest possible price ASAP
Key Details
Sold Price $545,000
Property Type Single Family Home
Sub Type Residential
Listing Status Sold
Purchase Type For Sale
Square Footage 5,858 sqft
Price per Sqft $93
Subdivision Chateaux/Woodfield Ph 02
MLS Listing ID 20016357
Sold Date 05/13/20
Style Other
Bedrooms 4
Full Baths 4
Half Baths 1
Construction Status 13
Year Built 2007
Building Age 13
Lot Size 1.662 Acres
Acres 1.662
Lot Dimensions 60x161x327x213x384
Property Description
Amazing custom home on 1.6 acres. Attention to detail throughout. Center hall entry is flanked by spacious Dining room and classic Office. Wood floors flow to the 2 story, sunken Greatroom w/ full wall of windows, gas fireplace, pillars. Brand new gourmet Kitchen w/custom cabinetry, island, walk in pantry & bar sink. Main level master suite w/fireplace & plush bath. Upstairs boasts a Loft, bedroom suite, 2 add'l beds & bath. Entertainment ready lower level has custom solid oak bar, full kitchen w/granite, game room w/fireplace, & walks out to 15x30 inground pool, hot tub, stone gas fire pit & impressive lake view. Also,enjoy movies at home in the fully equipped Media room w/ theatre seating. An exercise/bonus room opens to a 6x11' sauna w/ genuine wall lockers & 3/4 bath. Additional amenities include, oversized 4 car garage, security system, irrigation system, surround sound system, central vac, zoned HVAC, new Roof. Private, culdesac lot backs to trees and a shared lake. Must see!
Location
State IL
County St Clair-il
Rooms
Basement Bathroom in LL, Fireplace in LL, Full, Radon Mitigation System, Rec/Family Area, Storage Space, Walk-Out Access
Interior
Interior Features Center Hall Plan, Coffered Ceiling(s), Open Floorplan, Carpets, Walk-in Closet(s), Wet Bar, Some Wood Floors
Heating Forced Air
Cooling Electric
Fireplaces Number 3
Fireplaces Type Gas
Fireplace Y
Appliance Dishwasher, Disposal, Microwave, Range, Refrigerator
Exterior
Garage true
Garage Spaces 4.0
Amenities Available Private Inground Pool, Sauna, Underground Utilities
Waterfront false
Parking Type Attached Garage, Garage Door Opener
Private Pool true
Building
Lot Description Backs to Trees/Woods, Cul-De-Sac, Fencing, Pond/Lake, Sidewalks, Streetlights, Wooded
Story 2
Sewer Public Sewer
Water Public
Architectural Style Traditional
Level or Stories Two
Structure Type Brick Veneer,Vinyl Siding
Construction Status 13
Schools
Elementary Schools Wolf Branch Dist 113
Middle Schools Wolf Branch Dist 113
High Schools Belleville High School-East
School District Wolf Branch Dist 113
Others
Ownership Private
Acceptable Financing Cash Only, Conventional, FHA, VA
Listing Terms Cash Only, Conventional, FHA, VA
Special Listing Condition Owner Occupied, None
Read Less
Bought with Reggie Resper
GET MORE INFORMATION




