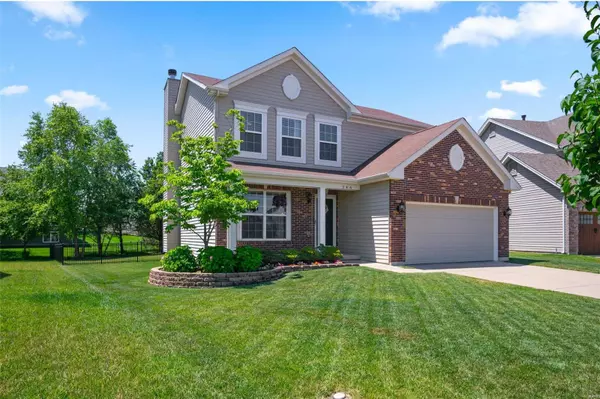For more information regarding the value of a property, please contact us for a free consultation.
146 Siena DR St Peters, MO 63376
Want to know what your home might be worth? Contact us for a FREE valuation!

Our team is ready to help you sell your home for the highest possible price ASAP
Key Details
Sold Price $347,000
Property Type Single Family Home
Sub Type Residential
Listing Status Sold
Purchase Type For Sale
Square Footage 2,923 sqft
Price per Sqft $118
Subdivision Bella Vista #1
MLS Listing ID 20043924
Sold Date 08/11/20
Style Other
Bedrooms 3
Full Baths 2
Half Baths 2
Construction Status 9
HOA Fees $8/ann
Year Built 2011
Building Age 9
Lot Size 8,712 Sqft
Acres 0.2
Lot Dimensions 53x112x74x19x123
Property Description
Beautifully updated 3 bedroom, 4 bath, 2 story home w/ professionally finished lower level & over 2,900 sq. ft. of living space minutes from the Page Extension bridge. You will love the professionally finished basement w/ wet bar, the level fenced backyard & the large loft on the upper level. The contemporary kitchen features quartz counter tops, SS appliances w/ gas range, beautiful back-splash, upgraded lighting & walk in pantry. Hand scraped hardwood flooring flows throughout the main level which features a wood burning fireplace & built-in shelving in living room & a formal dining room. Walk down to the lower level, perfect for entertaining w/ wet bar & granite counter, wine fridge, ice maker, under cabinet lighting & stone back-splash. Step outside to an aggregate patio overlooking private backyard w/ irrigation system & steel fencing. Add. features include main floor laundry w/ built in, newer carpet, 23 ft. deep garage, can lighting, sump pump & so much more. This will go quick!
Location
State MO
County St Charles
Area Francis Howell North
Rooms
Basement Concrete, Bathroom in LL, Egress Window(s), Full, Partially Finished, Concrete, Rec/Family Area, Sump Pump
Interior
Interior Features Carpets, Window Treatments, Walk-in Closet(s), Wet Bar, Some Wood Floors
Heating Forced Air
Cooling Ceiling Fan(s), Electric
Fireplaces Number 1
Fireplaces Type Woodburning Fireplce
Fireplace Y
Appliance Dishwasher, Disposal, Microwave, Gas Oven, Stainless Steel Appliance(s), Wine Cooler
Exterior
Parking Features true
Garage Spaces 2.0
Private Pool false
Building
Lot Description Backs to Trees/Woods, Fencing, Level Lot, Sidewalks, Streetlights
Story 2
Sewer Public Sewer
Water Public
Architectural Style Contemporary, Traditional
Level or Stories Two
Structure Type Brk/Stn Veneer Frnt,Vinyl Siding
Construction Status 9
Schools
Elementary Schools Fairmount Elem.
Middle Schools Hollenbeck Middle
High Schools Francis Howell North High
School District Francis Howell R-Iii
Others
Ownership Private
Acceptable Financing Cash Only, Conventional, FHA, VA
Listing Terms Cash Only, Conventional, FHA, VA
Special Listing Condition Owner Occupied, None
Read Less
Bought with Shannon Beckett
GET MORE INFORMATION




