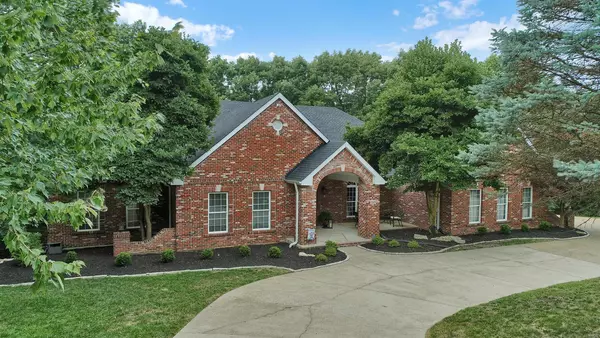For more information regarding the value of a property, please contact us for a free consultation.
2145 Mint Spring Ln Wildwood, MO 63038
Want to know what your home might be worth? Contact us for a FREE valuation!

Our team is ready to help you sell your home for the highest possible price ASAP
Key Details
Sold Price $655,000
Property Type Single Family Home
Sub Type Residential
Listing Status Sold
Purchase Type For Sale
Square Footage 5,800 sqft
Price per Sqft $112
Subdivision Babler Meadows One
MLS Listing ID 20043900
Sold Date 08/21/20
Style Ranch
Bedrooms 5
Full Baths 3
Half Baths 1
Construction Status 24
HOA Fees $54/ann
Year Built 1996
Building Age 24
Lot Size 3.000 Acres
Acres 3.0
Lot Dimensions 3.0
Property Description
Beautifully maintained home w/ over 5,000 SF of living space in Wildwood. Wood flooring throughout most of the home. Welcoming entry w/ ton's of windows & stunning views in each room. Upgrades throughout home & BRAND NEW ROOF 7/20! Vaulted & coffered ceilings in almost every room. You will love this open floor plan-Gourmet kitchen boast granite counter tops,custom cabinets,subway tile BS & brkfst room. Den off kitchen,separate dining,hearth room,3 fireplaces on the main level/1 on the LL! Large master BR w/ coffered ceiling,it's own suite designed w/elegance,granite counter top double vanity,custom cabinets,large w/in shower,tub,customized tile/flooring & lg w/in closet. 2 more nice size bedrooms on the main w/ Jack & Jill bath joining. Main opens to the LL surrounded by windows & almost doubling your space. LL has it ALL-Family room,rec ,bonus,bar area,2 BR,updated full bath-So much space for guests! Still ton's of storage space! Breathtaking views & privacy all around! MUST SEE!
Location
State MO
County St Louis
Area Lafayette
Rooms
Basement Concrete, Bathroom in LL, Fireplace in LL, Full, Partially Finished, Rec/Family Area, Sleeping Area, Walk-Out Access
Interior
Interior Features Bookcases, High Ceilings, Coffered Ceiling(s), Open Floorplan, High Ceilings, Vaulted Ceiling, Walk-in Closet(s), Some Wood Floors
Heating Forced Air
Cooling Ceiling Fan(s), Electric
Fireplaces Number 4
Fireplaces Type Full Masonry, Gas, Woodburning Fireplce
Fireplace Y
Appliance Dishwasher, Disposal, Double Oven, Gas Cooktop, Range Hood, Gas Oven, Stainless Steel Appliance(s)
Exterior
Parking Features true
Garage Spaces 3.0
Amenities Available Underground Utilities
Private Pool false
Building
Lot Description Backs to Trees/Woods, Corner Lot, Streetlights
Story 1
Sewer Septic Tank
Water Public
Architectural Style Traditional
Level or Stories One
Structure Type Brick Veneer,Fiber Cement
Construction Status 24
Schools
Elementary Schools Pond Elem.
Middle Schools Rockwood Valley Middle
High Schools Lafayette Sr. High
School District Rockwood R-Vi
Others
Ownership Private
Acceptable Financing Cash Only, Conventional, RRM/ARM
Listing Terms Cash Only, Conventional, RRM/ARM
Special Listing Condition None
Read Less
Bought with Joshua Hunt
GET MORE INFORMATION




