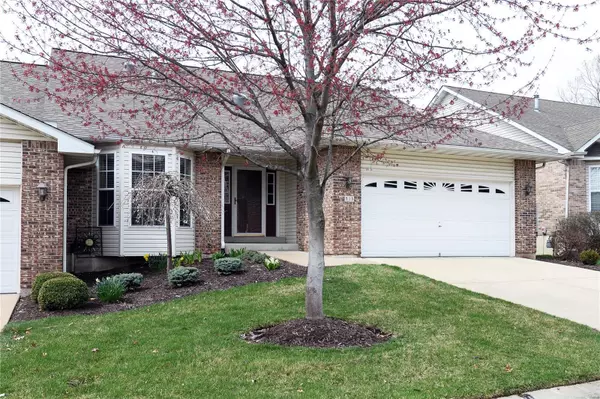For more information regarding the value of a property, please contact us for a free consultation.
826 Penny LN St Peters, MO 63376
Want to know what your home might be worth? Contact us for a FREE valuation!

Our team is ready to help you sell your home for the highest possible price ASAP
Key Details
Sold Price $235,000
Property Type Condo
Sub Type Condo/Coop/Villa
Listing Status Sold
Purchase Type For Sale
Square Footage 1,530 sqft
Price per Sqft $153
Subdivision Queensbrooke
MLS Listing ID 20019932
Sold Date 06/12/20
Style Villa
Bedrooms 3
Full Baths 3
Construction Status 18
HOA Fees $230/mo
Year Built 2002
Building Age 18
Lot Dimensions 47/142/47/136
Property Description
Fantastic Villa in Saint Peters! Entry brings you inside of a large living space. Vaulted ceilings, fireplace make the living room and dining area feel cozy. Large kitchen with lots of 42" inch cabinets and pantry. Easy access to the dining room. You will surely love this floor plan which includes a 9 foot arched window! Dining rooms opens onto a screened porch. Porch leads to large patio perfect for gathering, and BBQ. Master bedroom suite that includes a bath,linen closet, and spacious walk-in closet. Main floor laundry. 2 car garage. Lovely finished lower level with wet bar and large bedroom with walk-in closet. This location is walking distance to groceries, work out gym, and restaurants of all kinds. Local parks include Laurel Park, Schaefer Park and the new Veterans Tribute Park and Lake. You wont want to miss this home!
Location
State MO
County St Charles
Area Francis Howell North
Rooms
Basement Rec/Family Area, Sleeping Area, Walk-Out Access
Interior
Interior Features Carpets, Vaulted Ceiling, Walk-in Closet(s), Some Wood Floors
Heating Forced Air
Cooling Ceiling Fan(s), Electric
Fireplaces Number 1
Fireplaces Type Gas
Fireplace Y
Appliance Dishwasher, Disposal, Microwave, Electric Oven
Exterior
Garage true
Garage Spaces 2.0
Waterfront false
Parking Type Attached Garage, Off Street
Private Pool false
Building
Lot Description Backs to Comm. Grnd
Story 1
Sewer Public Sewer
Water Public
Architectural Style Traditional
Level or Stories One
Construction Status 18
Schools
Elementary Schools Fairmount Elem.
Middle Schools Hollenbeck Middle
High Schools Francis Howell North High
School District Francis Howell R-Iii
Others
Ownership Private
Acceptable Financing Cash Only, Exchange, FHA
Listing Terms Cash Only, Exchange, FHA
Special Listing Condition None
Read Less
Bought with Cammy Walker
GET MORE INFORMATION




