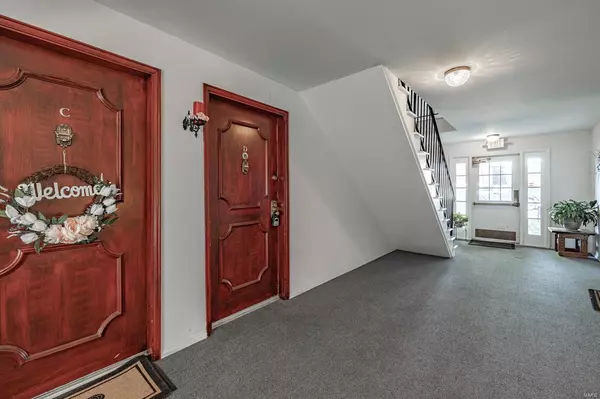For more information regarding the value of a property, please contact us for a free consultation.
857 Dumont PL #D St Louis, MO 63125
Want to know what your home might be worth? Contact us for a FREE valuation!

Our team is ready to help you sell your home for the highest possible price ASAP
Key Details
Sold Price $87,000
Property Type Condo
Sub Type Condo/Coop/Villa
Listing Status Sold
Purchase Type For Sale
Square Footage 908 sqft
Price per Sqft $95
Subdivision Parc Lorraine Condo Aka Iv
MLS Listing ID 20020916
Sold Date 06/09/20
Style Other
Bedrooms 2
Full Baths 1
Construction Status 46
HOA Fees $220/mo
Year Built 1974
Building Age 46
Lot Size 1,394 Sqft
Acres 0.032
Property Description
Don't miss this completely remodeled, ground level entry condo!!! With a spacious living area, beautifully remodeled kitchen, brand new stainless steel appliances, wonderful lighting throughout, tons of closet space, in unit laundry, new carpet throughout and a quiet patio for relaxing with your morning coffee, you couldn't ask for more! This fantastic property has a pool house and library, and additional club houses with rooms to rent. Sidewalks throughout the entire community, conveniently located near Lemay Ferry Rd. next to several shopping centers and restaurants. On-site 24 hr maintenance support for emergency calls and property office with manager on-site. Only 10% of properties are purchased for lease, so this is highly owner-occupied with owner involvement. Owners can also participate in the monthly meetings to stay in touch and learn whats going on and have a voice but are not required. Guest parking spaces as well. Additional storage space in basement. Schedule showing today
Location
State MO
County St Louis
Area Mehlville
Rooms
Basement Storage Space
Interior
Interior Features Open Floorplan, Carpets
Heating Forced Air
Cooling Ceiling Fan(s), Electric
Fireplaces Type None
Fireplace Y
Appliance Dishwasher, Disposal, Microwave, Range Hood, Electric Oven, Refrigerator
Exterior
Parking Features false
Amenities Available Clubhouse, In Ground Pool
Private Pool false
Building
Lot Description Backs to Comm. Grnd
Story 1
Sewer Public Sewer
Water Public
Architectural Style Traditional
Level or Stories One
Structure Type Brick,Frame
Construction Status 46
Schools
Elementary Schools Forder Elem.
Middle Schools Margaret Buerkle Middle
High Schools Mehlville High School
School District Mehlville R-Ix
Others
HOA Fee Include Clubhouse,Maintenance Grounds,Parking,Pool,Recreation Facl,Snow Removal,Trash
Ownership Private
Acceptable Financing Cash Only, Conventional
Listing Terms Cash Only, Conventional
Special Listing Condition Rehabbed, None
Read Less
Bought with Jacquelyn Butler
GET MORE INFORMATION




