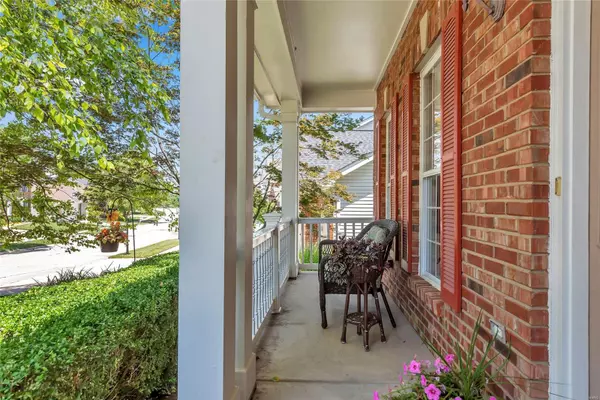For more information regarding the value of a property, please contact us for a free consultation.
328 Avalon Chase DR Fenton, MO 63026
Want to know what your home might be worth? Contact us for a FREE valuation!

Our team is ready to help you sell your home for the highest possible price ASAP
Key Details
Sold Price $430,000
Property Type Single Family Home
Sub Type Residential
Listing Status Sold
Purchase Type For Sale
Square Footage 3,748 sqft
Price per Sqft $114
Subdivision Avalon Hills One
MLS Listing ID 20044692
Sold Date 09/29/20
Style Other
Bedrooms 4
Full Baths 3
Half Baths 1
Construction Status 20
HOA Fees $45/ann
Year Built 2000
Building Age 20
Lot Size 9,583 Sqft
Acres 0.22
Lot Dimensions 0X0
Property Description
Looking for a large home to provide the space you need for today’s home office and/or home schooling? Easily accommodates private His/Her home office & main floor schooling space for virtual learning in the highly sought after Rockwood Schools. Being "at home" is becoming more of the "norm" in today's environment so why not have the space and luxury of integrating this new "norm" into a "new home?" IMPRESSIVE 2-Sty on WOODED lot w/pond & slate patio in a private setting waiting for YOU! 3700+ sq ft spacious, well maintained 4-bed, 4-bath "GEM" greets you w/2-sty entry foyer flowing to formal DR (both w/wood flr) & crown molding, LR w/bay window & FR w/gas fireplace + additional bay. UPDATED, Chef's kitchen & hearth rm w/vaulted ceiling & FP complement each other."WOW FACTOR" on display in HUGE kitchen w/custom cabinetry, SS appliances (high-end), double wall ovens, center island, granite counter tops, back splash, pantry, breakfast area & OS ceramic tile. Tons of closets, 3-car garage.
Location
State MO
County St Louis
Area Rockwood Summit
Rooms
Basement Full, Concrete, Bath/Stubbed, Sump Pump, Unfinished
Interior
Interior Features Open Floorplan, Carpets, Special Millwork, Vaulted Ceiling, Walk-in Closet(s), Some Wood Floors
Heating Forced Air
Cooling Ceiling Fan(s), Electric
Fireplaces Number 2
Fireplaces Type Gas
Fireplace Y
Appliance Dishwasher, Disposal, Double Oven, Microwave
Exterior
Garage true
Garage Spaces 3.0
Amenities Available Underground Utilities
Waterfront false
Parking Type Attached Garage, Covered, Garage Door Opener, Off Street
Private Pool false
Building
Lot Description Backs to Trees/Woods, Level Lot, Pond/Lake, Sidewalks, Streetlights
Story 2
Sewer Public Sewer
Water Public
Architectural Style Traditional
Level or Stories Two
Structure Type Brick Veneer,Vinyl Siding
Construction Status 20
Schools
Elementary Schools Stanton Elem.
Middle Schools Rockwood South Middle
High Schools Rockwood Summit Sr. High
School District Rockwood R-Vi
Others
Ownership Private
Acceptable Financing Cash Only, Conventional, FHA, VA
Listing Terms Cash Only, Conventional, FHA, VA
Special Listing Condition None
Read Less
Bought with Christopher Phillips
GET MORE INFORMATION




