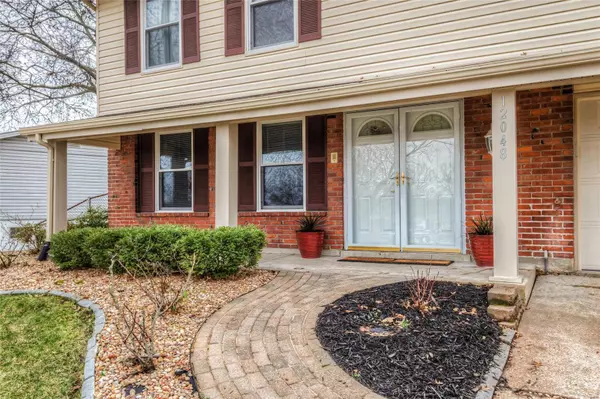For more information regarding the value of a property, please contact us for a free consultation.
12048 Wesco DR Maryland Heights, MO 63043
Want to know what your home might be worth? Contact us for a FREE valuation!

Our team is ready to help you sell your home for the highest possible price ASAP
Key Details
Sold Price $205,430
Property Type Single Family Home
Sub Type Residential
Listing Status Sold
Purchase Type For Sale
Square Footage 1,589 sqft
Price per Sqft $129
Subdivision Westglen Estates
MLS Listing ID 20018181
Sold Date 05/05/20
Style Raised Ranch
Bedrooms 4
Full Baths 2
Construction Status 51
Year Built 1969
Building Age 51
Lot Size 10,498 Sqft
Acres 0.241
Lot Dimensions 93x113
Property Description
Wonderfully updated home in the heart of Maryland Heights! Fabulous move in property w/open floor plan w/two different living areas. The finished LL presents endless possibilities. Huge family room area w/magnificent wood burning fireplace, great for added entertaining-perfect for TV watching & play rm or exercise room. LL completed w/ 4th BR & 2nd bathroom. This home has so much to offer including a custom kitchen with Carrara marble countertops,w/gorgeous stainless steel appliances, plus ample custom cabinetry. You will fall in love, no detail has been missed.Fully fenced in yard w/large covered patio.You will enjoy entertaining family and friends year round in this quiet neighborhood.HUGE one car garage w/workshop/hobby area. Lots of storage left in unfinished laundry area. Throughout both levels you will find custom finishes, fresh paint & excellent flooring. Location could not be better-Close to Creve Coeur Park,Maryland Heights Rec Center,Page Extension & Hwy 270. Total package!
Location
State MO
County St Louis
Area Pattonville
Rooms
Basement Concrete, Bathroom in LL, Fireplace in LL, Full, Partially Finished, Concrete, Rec/Family Area, Sleeping Area
Interior
Interior Features Open Floorplan, Some Wood Floors
Heating Forced Air, Humidifier
Cooling Attic Fan, Ceiling Fan(s), Electric
Fireplaces Number 1
Fireplaces Type Woodburning Fireplce
Fireplace Y
Appliance Dishwasher, Disposal, Front Controls on Range/Cooktop, Microwave, Gas Oven, Stainless Steel Appliance(s)
Exterior
Garage true
Garage Spaces 1.0
Waterfront false
Parking Type Accessible Parking, Additional Parking, Attached Garage, Garage Door Opener, Off Street, Oversized, Workshop in Garage
Private Pool false
Building
Lot Description Chain Link Fence, Sidewalks, Streetlights
Story 1
Sewer Public Sewer
Water Public
Architectural Style Traditional
Level or Stories One
Structure Type Vinyl Siding
Construction Status 51
Schools
Elementary Schools Rose Acres Elem.
Middle Schools Holman Middle
High Schools Pattonville Sr. High
School District Pattonville R-Iii
Others
Ownership Private
Acceptable Financing Cash Only, Conventional, FHA, VA
Listing Terms Cash Only, Conventional, FHA, VA
Special Listing Condition None
Read Less
Bought with Kay Mueller
GET MORE INFORMATION




