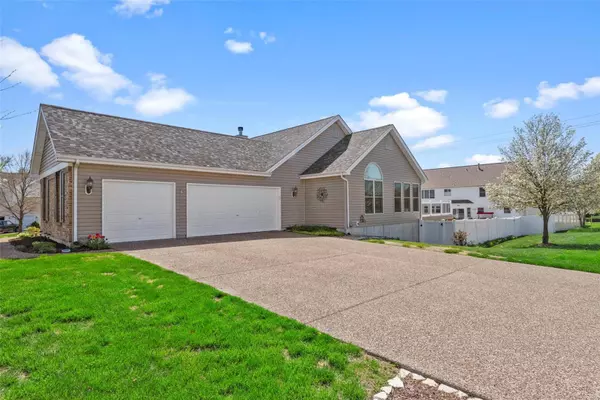For more information regarding the value of a property, please contact us for a free consultation.
1554 River Birch CT St Peters, MO 63376
Want to know what your home might be worth? Contact us for a FREE valuation!

Our team is ready to help you sell your home for the highest possible price ASAP
Key Details
Sold Price $416,500
Property Type Single Family Home
Sub Type Residential
Listing Status Sold
Purchase Type For Sale
Square Footage 4,200 sqft
Price per Sqft $99
Subdivision Avondale Heights #9
MLS Listing ID 20022388
Sold Date 05/19/20
Style Ranch
Bedrooms 5
Full Baths 3
Construction Status 17
HOA Fees $8/ann
Year Built 2003
Building Age 17
Lot Size 0.330 Acres
Acres 0.33
Lot Dimensions 0.33
Property Description
Experience luxury living at it's finest in this exceptional atrium ranch style home. This quality built property has all the high end features & finishes you'd expect in a listing of this caliber. Upon arriving, you'll be drawn to the impressive brick & stone elevation, on a tranquil setting. This home has 5 brs, 3 baths, & over 4,200 sqft of living area. You'll love the spacious open floor plan, multitude of windows, high ceilings, custom millwork & countless luxury amenities. The hardwood flooring is very attractive & there's gorgeous granite in all the right places. The enormous LL has a family room, full kitchen, bar, 2 additional bedrooms w/full bath & phenomenal theater room. Walk/out LL leads out to the spectacular saltwater pool & hot tub w/waterfall. Highlights: NEW maintenance free decking & motorized awning. Under cabinet lighting, double pantry, main floor laundry, oversized 3 car, 6ft vinyl privacy fence. This home represents an outstanding value! All in a prime location.
Location
State MO
County St Charles
Area Fort Zumwalt South
Rooms
Basement Bathroom in LL, Full, Partially Finished, Rec/Family Area, Roughed-In Fireplace, Sleeping Area, Sump Pump, Walk-Out Access
Interior
Interior Features Open Floorplan, Carpets, Special Millwork, Window Treatments, Vaulted Ceiling, Walk-in Closet(s), Wet Bar, Some Wood Floors
Heating Forced Air
Cooling Ceiling Fan(s), Electric
Fireplaces Number 2
Fireplaces Type Gas
Fireplace Y
Appliance Dishwasher, Disposal, Double Oven, Gas Cooktop, Microwave, Stainless Steel Appliance(s)
Exterior
Parking Features true
Garage Spaces 3.0
Amenities Available Spa/Hot Tub, Private Inground Pool, Workshop Area
Private Pool true
Building
Lot Description Corner Lot, Fencing, Level Lot, Sidewalks, Streetlights
Story 1
Sewer Public Sewer
Water Public
Architectural Style Traditional
Level or Stories One
Structure Type Brick Veneer,Brick,Vinyl Siding
Construction Status 17
Schools
Elementary Schools Emge Elem.
Middle Schools Ft. Zumwalt South Middle
High Schools Ft. Zumwalt South High
School District Ft. Zumwalt R-Ii
Others
Ownership Private
Acceptable Financing Cash Only, Conventional, FHA, VA
Listing Terms Cash Only, Conventional, FHA, VA
Special Listing Condition None
Read Less
Bought with Trisha Wolf
GET MORE INFORMATION




