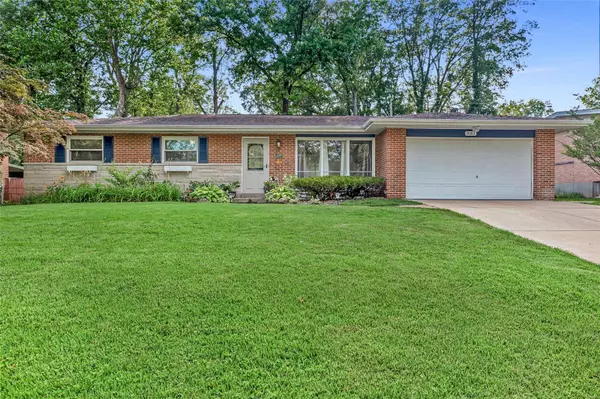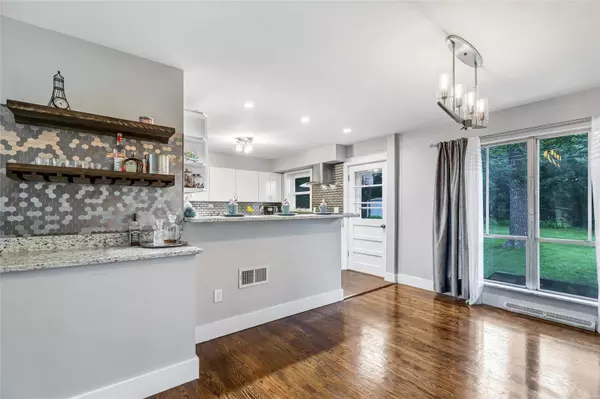For more information regarding the value of a property, please contact us for a free consultation.
9083 Crest Oak St Louis, MO 63126
Want to know what your home might be worth? Contact us for a FREE valuation!

Our team is ready to help you sell your home for the highest possible price ASAP
Key Details
Sold Price $360,000
Property Type Single Family Home
Sub Type Residential
Listing Status Sold
Purchase Type For Sale
Square Footage 2,700 sqft
Price per Sqft $133
Subdivision South Crestwood Gardens Add 2
MLS Listing ID 20048564
Sold Date 08/19/20
Style Ranch
Bedrooms 4
Full Baths 3
Lot Size 10,062 Sqft
Acres 0.231
Lot Dimensions 84x120
Property Description
*NEW PRICE!* Too Many Updates to List. See Special Features sheet . New: kitchen in 2020 cabinets, granite counters, Hi/Lo eating Bar**Stainless Steel Hood, Lighting, lots of storage & microwave cubby, SS Refrigerator(stays)
Stunning Dry Bar in Dining Area*FullBeautifully Finished Bsmnt * LL Office/Guest rm, high-end bathrm, plush carpeting in HUGE Recreation Area. Perfect for Home Theatre & Game Room *New Electric panel* Refinished & Stained Hdwd Floors,Carpet, & Ceramic 2019/2020
3 NEW Baths! MstrShower features 63” SS Thermostatic Rainfall Waterfall showerhead + Tower Panel Massage +handheld* Sit bench* Main flr baths wired w GFCI 4 future Bidet should one choose ??.
Family rm remodeled: flooring, Fireplace stone & granite hearth, recessed lighting w dim setting.
Most windows + sliding glass door replaced (Front & Dining wndw was backordered).
** Seller had Structural inspection & Sewer lateral when he bought. Will provide (found no structural issues, crack deemed cosmetic)
Location
State MO
County St Louis
Area Lindbergh
Rooms
Basement Bathroom in LL, Full, Concrete, Rec/Family Area, Sleeping Area
Interior
Interior Features Open Floorplan, Carpets, Special Millwork, Some Wood Floors
Heating Forced Air
Cooling Attic Fan, Ceiling Fan(s), Electric
Fireplaces Number 1
Fireplaces Type Woodburning Fireplce
Fireplace Y
Appliance Dishwasher, Electric Oven, Stainless Steel Appliance(s)
Exterior
Parking Features true
Garage Spaces 2.0
Private Pool false
Building
Lot Description Backs to Trees/Woods, Fencing, Sidewalks
Story 1
Sewer Public Sewer
Water Public
Architectural Style Traditional
Level or Stories One
Structure Type Brick
Schools
Elementary Schools Long Elem.
Middle Schools Truman Middle School
High Schools Lindbergh Sr. High
School District Lindbergh Schools
Others
Ownership Private
Acceptable Financing Cash Only, Conventional, FHA, Government
Listing Terms Cash Only, Conventional, FHA, Government
Special Listing Condition Owner Occupied, Renovated, None
Read Less
Bought with Andrea Chancellor
GET MORE INFORMATION




