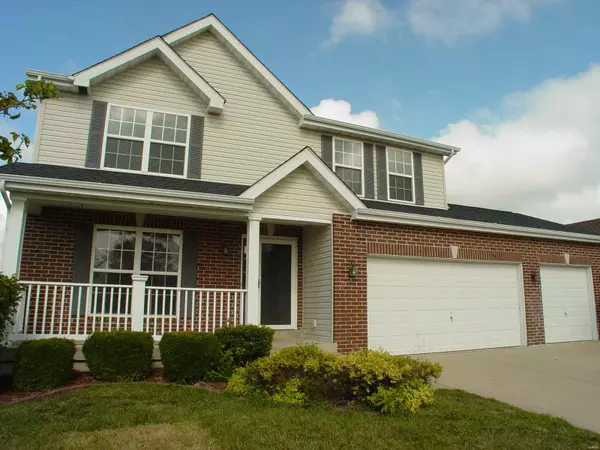For more information regarding the value of a property, please contact us for a free consultation.
6901 Dunhill DR Fairview Heights, IL 62208
Want to know what your home might be worth? Contact us for a FREE valuation!

Our team is ready to help you sell your home for the highest possible price ASAP
Key Details
Sold Price $260,500
Property Type Single Family Home
Sub Type Residential
Listing Status Sold
Purchase Type For Sale
Square Footage 3,300 sqft
Price per Sqft $78
Subdivision Fountain Place 02
MLS Listing ID 20049614
Sold Date 09/15/20
Style Other
Bedrooms 4
Full Baths 3
Half Baths 1
Construction Status 14
HOA Fees $39/ann
Year Built 2006
Building Age 14
Lot Size 8,189 Sqft
Acres 0.188
Lot Dimensions 70 X 115.65 x 67.64 x 115
Property Description
Are you ready, willing, and able to close on your future home? This could be the one you call home, and a quick closing if you desire. This home is move-in ready, with occupancy done. This property has 3300 sqft, a finished walk-out basement, and plenty of storage, there is plenty of room to roam here. The kitchen is open with a nice work area, stainless steel appliances, and a granite backsplash. The backyard has a deck and is fenced. The HOA includes a community pool and common areas. Great location, close to shopping, Scott AFB, and St. Louis attractions.
Location
State IL
County St Clair-il
Rooms
Basement Full, Walk-Out Access
Interior
Heating Forced Air
Cooling Electric
Fireplaces Number 1
Fireplaces Type Gas
Fireplace Y
Appliance Dishwasher, Disposal, Microwave, Electric Oven, Refrigerator, Stainless Steel Appliance(s)
Exterior
Garage true
Garage Spaces 3.0
Waterfront false
Parking Type Attached Garage, Garage Door Opener
Private Pool false
Building
Lot Description Fencing
Story 2
Sewer Public Sewer
Water Public
Architectural Style Traditional
Level or Stories Two
Construction Status 14
Schools
Elementary Schools Pontiac-W Holliday Dist 105
Middle Schools Pontiac-W Holliday Dist 105
High Schools Ofallon
School District Pontiac-W Holliday Dist 105
Others
Ownership Private
Acceptable Financing Cash Only, Conventional, FHA, VA
Listing Terms Cash Only, Conventional, FHA, VA
Special Listing Condition No Exemptions, None
Read Less
Bought with Lavon Singleton
GET MORE INFORMATION




