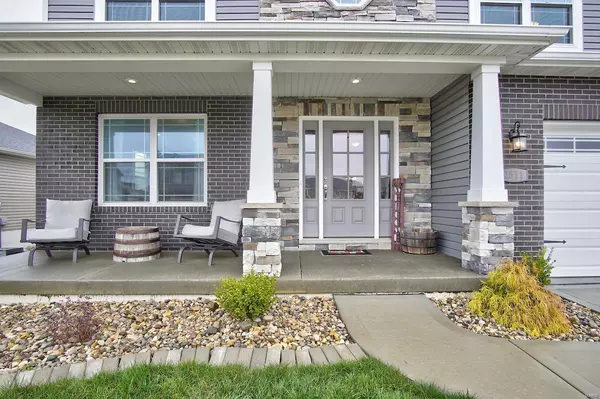For more information regarding the value of a property, please contact us for a free consultation.
2511 Welsch DR Shiloh, IL 62221
Want to know what your home might be worth? Contact us for a FREE valuation!

Our team is ready to help you sell your home for the highest possible price ASAP
Key Details
Sold Price $372,900
Property Type Single Family Home
Sub Type Residential
Listing Status Sold
Purchase Type For Sale
Square Footage 4,603 sqft
Price per Sqft $81
Subdivision Wingate
MLS Listing ID 20020041
Sold Date 06/10/20
Style Other
Bedrooms 5
Full Baths 3
Half Baths 1
Construction Status 2
HOA Fees $14/ann
Year Built 2018
Building Age 2
Lot Size 10,454 Sqft
Acres 0.24
Lot Dimensions 75x143x75x139
Property Description
Not a detail was missed when this IMPRESSIVE 5 bedroom, 3.5 bathroom home was constructed. This large two-story home has been immaculately maintained, boasting gorgeous finishings throughout. The kitchen was designed for a chef w/ stainless steel appliances, a large center island, gorgeous granite countertops, ample cabinet space & a walk-in pantry. The open concept kitchen, dining, living room is the heart of the home. You will love the large loft & huge bedrooms with walk-in closets upstairs. The master bedroom boasts wonderful natural light, cathedral ceilings, his & hers closets & a beautiful en suite. The finished walk-out basement features a full bathroom, a large rec/family room & a 5th bedroom. There is so much space in this home w/ endless possibilities! If outdoor space is on your list, you have found it! The fenced-in backyard gives you privacy to relax or entertain & enjoy the covered deck overlooking the custom fire pit & patio. (Virtual showings offered, call today).
Location
State IL
County St Clair-il
Rooms
Basement Bathroom in LL, Full, Rec/Family Area, Sleeping Area, Walk-Out Access
Interior
Interior Features Vaulted Ceiling, Walk-in Closet(s)
Heating Forced Air 90+
Cooling Gas
Fireplaces Number 1
Fireplaces Type Gas
Fireplace Y
Appliance Dishwasher, Disposal, Microwave, Range, Refrigerator, Stainless Steel Appliance(s)
Exterior
Garage true
Garage Spaces 3.0
Waterfront false
Parking Type Attached Garage
Private Pool false
Building
Lot Description Fencing, Sidewalks, Streetlights
Story 2
Sewer Public Sewer
Water Public
Architectural Style Craftsman
Level or Stories Two
Structure Type Brk/Stn Veneer Frnt,Vinyl Siding
Construction Status 2
Schools
Elementary Schools Mascoutah Dist 19
Middle Schools Mascoutah Dist 19
High Schools Mascoutah
School District Mascoutah Dist 19
Others
Ownership Private
Acceptable Financing Cash Only, Conventional, FHA, VA
Listing Terms Cash Only, Conventional, FHA, VA
Special Listing Condition Owner Occupied, None
Read Less
Bought with Courtney Marsh
GET MORE INFORMATION




