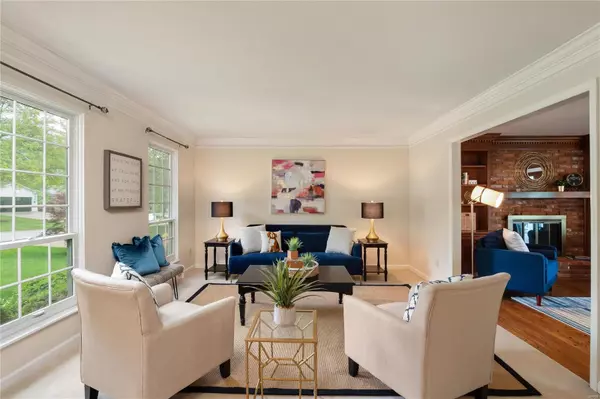For more information regarding the value of a property, please contact us for a free consultation.
1230 Glenvista PL Glendale, MO 63122
Want to know what your home might be worth? Contact us for a FREE valuation!

Our team is ready to help you sell your home for the highest possible price ASAP
Key Details
Sold Price $585,000
Property Type Single Family Home
Sub Type Residential
Listing Status Sold
Purchase Type For Sale
Square Footage 3,364 sqft
Price per Sqft $173
Subdivision Glen Oaks Road
MLS Listing ID 20022712
Sold Date 06/05/20
Style Other
Bedrooms 4
Full Baths 2
Half Baths 2
Construction Status 38
Year Built 1982
Building Age 38
Lot Size 10,890 Sqft
Acres 0.25
Lot Dimensions 90 x 120
Property Description
Wonderful home in popular Glendale. This traditional center hall home has a wonderful sun room addition that is set up for year round enjoyment. The eat in kitchen was updated with white cabinets, stainless steel appliances and hard surface counters. First floor laundry with included washer/dryer. Beautiful molding in the dining room and both the dining room & living room have floor to ceiling windows to let the light stream in. The cozy family room has a brick fireplace, built in bookcases and a wet bar. The first floor half bath has been updated. The second floor has four bedrooms including a large master bedroom with an updated en suite bath and his & hers vanities. Three other bedrooms and hall bath complete the second floor. The large lower level is almost completely finished. It walks out to a shaded patio. There is a a half bath & a room that could be used as an extra bedroom or office. Great location just minutes from Clayton and quick access to east bound Hwy 44.
Location
State MO
County St Louis
Area Kirkwood
Rooms
Basement Bathroom in LL, Full, Concrete, Rec/Family Area, Sleeping Area, Walk-Out Access
Interior
Heating Forced Air
Cooling Electric
Fireplaces Number 1
Fireplaces Type Gas
Fireplace Y
Appliance Dishwasher, Disposal, Dryer, Microwave, Electric Oven, Stainless Steel Appliance(s), Washer
Exterior
Garage true
Garage Spaces 2.0
Waterfront false
Parking Type Attached Garage
Private Pool false
Building
Lot Description Partial Fencing
Story 2
Sewer Public Sewer
Water Public
Architectural Style Traditional
Level or Stories Two
Structure Type Brick Veneer,Frame,Vinyl Siding
Construction Status 38
Schools
Elementary Schools North Glendale Elem.
Middle Schools Nipher Middle
High Schools Kirkwood Sr. High
School District Kirkwood R-Vii
Others
Ownership Private
Acceptable Financing Cash Only, Conventional, RRM/ARM
Listing Terms Cash Only, Conventional, RRM/ARM
Special Listing Condition Renovated, None
Read Less
Bought with Valerie Engel
GET MORE INFORMATION




