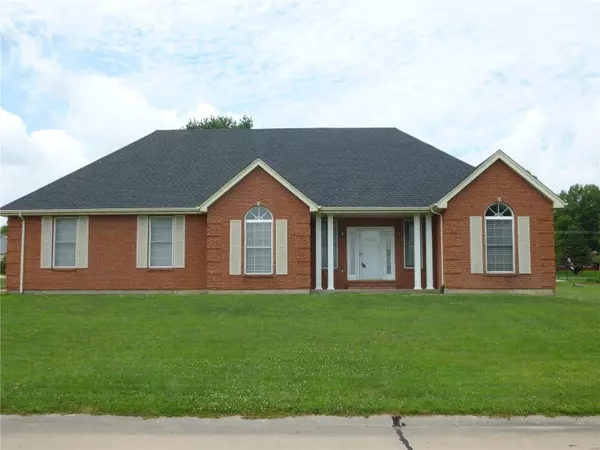For more information regarding the value of a property, please contact us for a free consultation.
1 Peggy Sue CT Collinsville, IL 62234
Want to know what your home might be worth? Contact us for a FREE valuation!

Our team is ready to help you sell your home for the highest possible price ASAP
Key Details
Sold Price $225,000
Property Type Single Family Home
Sub Type Residential
Listing Status Sold
Purchase Type For Sale
Square Footage 3,350 sqft
Price per Sqft $67
Subdivision Sugar Woods Trail
MLS Listing ID 20052448
Sold Date 08/28/20
Style Ranch
Bedrooms 3
Full Baths 3
Half Baths 1
Construction Status 34
Year Built 1986
Building Age 34
Lot Dimensions 185.41x194.13 irr
Property Description
Classic Split bedroom ranch with beautiful wood floors throughout entry, great room, dining room, kitchen & eating area. Master suite boasts boxed bay window with storage, large walk-in closet, tray ceiling, master bath has large jetted tub, double sinks and separate shower. Kitchen has stainless appliances, 42” maple cabinets, center island, breakfast area that opens to deck & back yard. Great room with vaulted ceiling and fireplace. Full basement has office with French doors, exercise room, open space for rec room & game room plus a large storage area with brand new sump pump with battery backup. Spacious side entry oversize garage rounds out this great home. New roof in 2017. Property being sold "as is". Before making an offer on any property, buyer should independently verify all MLS data, which is derived from various sources and not warranted as accurate.
Location
State IL
County Madison-il
Rooms
Basement Concrete, Bathroom in LL, Full, Partially Finished, Rec/Family Area, Sump Pump
Interior
Heating Forced Air 90+
Cooling Ceiling Fan(s), Electric
Fireplaces Number 1
Fireplaces Type Woodburning Fireplce
Fireplace Y
Appliance Dishwasher, Disposal, Microwave, Gas Oven, Refrigerator, Stainless Steel Appliance(s)
Exterior
Garage true
Garage Spaces 2.0
Amenities Available Underground Utilities
Waterfront false
Parking Type Attached Garage, Garage Door Opener, Off Street, Rear/Side Entry
Private Pool false
Building
Lot Description Corner Lot, Streetlights
Story 1
Sewer Septic Tank
Water Public
Architectural Style Traditional
Level or Stories One
Structure Type Brick Veneer,Vinyl Siding
Construction Status 34
Schools
Elementary Schools Collinsville Dist 10
Middle Schools Collinsville Dist 10
High Schools Collinsville
School District Collinsville Dist 10
Others
Ownership Private
Acceptable Financing Cash Only, Conventional, FHA, VA
Listing Terms Cash Only, Conventional, FHA, VA
Special Listing Condition No Exemptions, None
Read Less
Bought with Payton Blaylock
GET MORE INFORMATION




