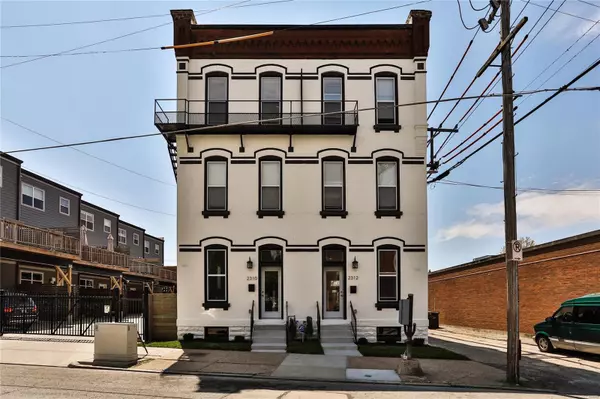For more information regarding the value of a property, please contact us for a free consultation.
2310 Pestalozzi St Louis, MO 63118
Want to know what your home might be worth? Contact us for a FREE valuation!

Our team is ready to help you sell your home for the highest possible price ASAP
Key Details
Sold Price $365,000
Property Type Single Family Home
Sub Type Residential
Listing Status Sold
Purchase Type For Sale
Square Footage 2,400 sqft
Price per Sqft $152
Subdivision Benton Park
MLS Listing ID 20024531
Sold Date 08/05/20
Style Townhouse
Bedrooms 3
Full Baths 3
Half Baths 1
Construction Status 129
Year Built 1891
Building Age 129
Lot Size 4,356 Sqft
Acres 0.1
Property Description
This one is exceptional! From the extreme attention to detail to the on-point design found throughout, this fee simple Benton Park Townhome has the "WOW" factor you've been looking for. Boasting over 2400 square feet of amazing living space, open concept on your first floor, stunning oak flooring, exposed brick, designer kitchen with loads of special features and soaring ceilings. Up the stairs to an extra large master suite and JAW DROPPING master bath providing lots of closet space and designer treatments. Two additional bedrooms, large baths and second floor laundry complete the living space. Two balcony's and a good sized private back yard plus over sized 2 car garage, with EVERYTHING but the century old walls BRAND SPANKING NEW! -- and did we mention location?! Prime Benton Park Living close to all the fun and fabulousness of the area - and easy access to all the main highways and everywhere you want to be. We need to say it again - EXCEPTIONAL!
Location
State MO
County St Louis City
Area Central East
Rooms
Basement Concrete, Full, Stone/Rock, Storage Space, Unfinished, Walk-Out Access
Interior
Interior Features Historic/Period Mlwk, Open Floorplan, Carpets, Walk-in Closet(s), Some Wood Floors
Heating Forced Air
Cooling Electric
Fireplaces Type None
Fireplace Y
Appliance Dishwasher, Disposal, Gas Cooktop, Refrigerator, Stainless Steel Appliance(s)
Exterior
Garage true
Garage Spaces 2.0
Waterfront false
Parking Type Attached Garage, Garage Door Opener, Oversized
Private Pool false
Building
Lot Description Fencing, Level Lot, Sidewalks, Streetlights
Sewer Public Sewer
Water Public
Architectural Style Historic
Level or Stories Three Or More
Structure Type Brick
Construction Status 129
Schools
Elementary Schools Shenandoah Elem.
Middle Schools Fanning Middle Community Ed.
High Schools Roosevelt High
School District St. Louis City
Others
Ownership Private
Acceptable Financing Cash Only, Conventional, RRM/ARM, VA
Listing Terms Cash Only, Conventional, RRM/ARM, VA
Special Listing Condition Rehabbed, Renovated, None
Read Less
Bought with Mary Krummenacher
GET MORE INFORMATION




