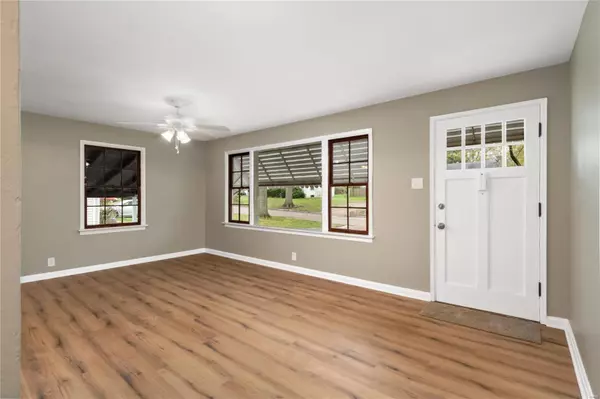For more information regarding the value of a property, please contact us for a free consultation.
7800 Underhill DR St Louis, MO 63133
Want to know what your home might be worth? Contact us for a FREE valuation!

Our team is ready to help you sell your home for the highest possible price ASAP
Key Details
Sold Price $85,000
Property Type Single Family Home
Sub Type Residential
Listing Status Sold
Purchase Type For Sale
Square Footage 1,350 sqft
Price per Sqft $62
Subdivision Hanley Hills 2Nd Add
MLS Listing ID 20024961
Sold Date 07/08/20
Style Bungalow / Cottage
Bedrooms 2
Full Baths 1
Construction Status 71
Year Built 1949
Building Age 71
Lot Size 9,845 Sqft
Acres 0.226
Lot Dimensions irreg
Property Description
This adorable bungalow has been renovated! NEW light fixtures & ceiling fans, NEW HVAC, NEW hot water heater, NEW flooring, Fresh paint, NEW ext doors, NEW gutters. The kitchen completely rehabbed w/NEW electrical & plumbing. White cabinets, white subway tiled backsplash, newer appls incl dishwasher, refrigerator, smooth top stove & microwave. The den hosts a beautiful, fully functional, wood burning, stone FP & picture windows offer a fantastic view of the massive fully fenced backyard. 2 BRs & full BA also located down the hall. The BA adorned w/marble tile surround, new toilet & vanity! The LL is partially finished w/rec rm & 2 addl sleeping rooms! Double driveway, 2 car carport, detached 2 car garage! Corner lot home is located within walking dist to Hanley Hills Community Park, church/community center/police station, playground, & BB court. You'll fall in love w/rich historic aspect of Hanley Hills, w/craftmanship & patriotic beginnings!
Location
State MO
County St Louis
Area Normandy
Rooms
Basement Full, Rec/Family Area, Sleeping Area, Storage Space
Interior
Interior Features Open Floorplan, Some Wood Floors
Heating Forced Air
Cooling Ceiling Fan(s), Electric
Fireplaces Number 1
Fireplaces Type Woodburning Fireplce
Fireplace Y
Appliance Dishwasher, Disposal, Electric Cooktop, Microwave, Refrigerator
Exterior
Garage true
Garage Spaces 2.0
Waterfront false
Parking Type Additional Parking, Covered, Detached, Off Street, Oversized, Tandem, Workshop in Garage
Private Pool false
Building
Lot Description Chain Link Fence, Corner Lot, Level Lot
Story 1
Sewer Public Sewer
Water Public
Architectural Style Traditional
Level or Stories One
Structure Type Aluminum Siding,Other
Construction Status 71
Schools
Elementary Schools Washington Elem.
Middle Schools Normandy Middle
High Schools Normandy High
School District Normandy
Others
Ownership Private
Acceptable Financing Cash Only, Conventional, FHA, VA
Listing Terms Cash Only, Conventional, FHA, VA
Special Listing Condition Rehabbed, Renovated, None
Read Less
Bought with Lauren Johnson
GET MORE INFORMATION




