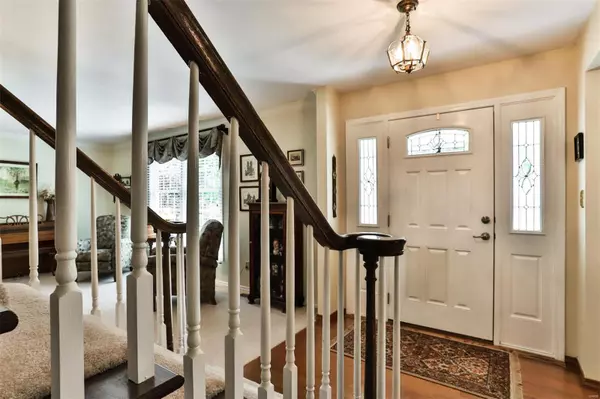For more information regarding the value of a property, please contact us for a free consultation.
1807 Waterford Ridge DR Ballwin, MO 63021
Want to know what your home might be worth? Contact us for a FREE valuation!

Our team is ready to help you sell your home for the highest possible price ASAP
Key Details
Sold Price $400,000
Property Type Single Family Home
Sub Type Residential
Listing Status Sold
Purchase Type For Sale
Square Footage 2,531 sqft
Price per Sqft $158
Subdivision Dougherty Estates 3
MLS Listing ID 20052943
Sold Date 09/25/20
Style Other
Bedrooms 4
Full Baths 2
Half Baths 1
Construction Status 41
HOA Fees $18/ann
Year Built 1979
Building Age 41
Lot Size 10,324 Sqft
Acres 0.237
Lot Dimensions 77X130
Property Description
Located on a beautiful lot with tons of perennials and backing to woods, this 1 1/2 story is ready for a new owner! You might want to stay out on the patio all day and watch the birds at the built-in feeder and enjoy the beauty of the common ground. It's amazingly peaceful. Inside you will find a main floor master with two walk-in closets and newer carpeting. Large family room that opens to kitchen is perfect for entertaining. Lots of cabinets, hardwood flooring and two pantries plus a bay window for your backyard views. Main floor laundry too! Upstairs are three large bedrooms with newer vinyl windows and a full bath. The basement is mostly unfinished and has a large shop area with a built-in vacuum and filter. Custom built solid oak doors throughout and many newer Anderson windows on the first floor. Sprinkler system with 13 zones, attic fan, high-efficiency HVAC, gutter guards and washer/dryer stay. Dougherty Estates Subdivision and Barretts Elementary. Showings start Friday, 7/31
Location
State MO
County St Louis
Area Parkway South
Rooms
Basement Full
Interior
Interior Features Open Floorplan, Carpets, Walk-in Closet(s), Some Wood Floors
Heating Forced Air
Cooling Attic Fan, Ceiling Fan(s), Electric
Fireplaces Number 1
Fireplaces Type Woodburning Fireplce
Fireplace Y
Appliance Microwave, Washer
Exterior
Garage true
Garage Spaces 2.0
Waterfront false
Parking Type Attached Garage
Private Pool false
Building
Lot Description Backs to Comm. Grnd, Backs to Trees/Woods
Story 1.5
Sewer Public Sewer
Water Public
Architectural Style Traditional
Level or Stories One and One Half
Structure Type Brk/Stn Veneer Frnt,Vinyl Siding
Construction Status 41
Schools
Elementary Schools Barretts Elem.
Middle Schools South Middle
High Schools Parkway South High
School District Parkway C-2
Others
Ownership Private
Acceptable Financing Conventional
Listing Terms Conventional
Special Listing Condition None
Read Less
Bought with Robert Terry
GET MORE INFORMATION




