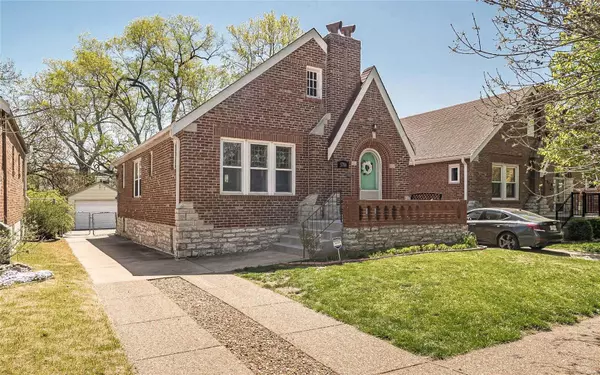For more information regarding the value of a property, please contact us for a free consultation.
5706 Arendes St Louis, MO 63116
Want to know what your home might be worth? Contact us for a FREE valuation!

Our team is ready to help you sell your home for the highest possible price ASAP
Key Details
Sold Price $168,000
Property Type Single Family Home
Sub Type Residential
Listing Status Sold
Purchase Type For Sale
Square Footage 1,053 sqft
Price per Sqft $159
Subdivision Holly Hills Add 02
MLS Listing ID 20025336
Sold Date 06/26/20
Style Bungalow / Cottage
Bedrooms 2
Full Baths 1
Construction Status 81
Year Built 1939
Building Age 81
Lot Size 5,358 Sqft
Acres 0.123
Lot Dimensions 38 x 116
Property Description
All dressed up, looking good and ready for our first date! This adorable 2 bedroom brick bungalow in HOLLY HILLS neighborhood is renovated with new kitchen featuring center island breakfast bar, plenty of storage and counter space to prepare meals. Gleaming hardwood floor throughout. Newer updated lighting fixtures, recessed can lighting, unique cut-out wall openings between LR/DR and DR/Hall and beautiful leaded glass windows! The bathroom is absolutely charming with leaded windows, updated pedestal sink, lighting & med cabinet. Check out that pretty bathroom floor! Unfinished, clean basement offers a multitude of uses. Level fenced yard with oversized garage. Walking distance to the fabulous 180-acre Carondelet Park (3rd largest in City of STL with lakes/fountain, playground, walking paths, picnic shelters, live music in summer), the newer YMCA offering basketball, indoor/outdoor pools, exercise classes, daycare, summer camp, etc., Schnucks, Lowes and Panera just a short walk away
Location
State MO
County St Louis City
Area South City
Rooms
Basement Concrete, Unfinished, Walk-Out Access
Interior
Interior Features Open Floorplan, Some Wood Floors
Heating Forced Air
Cooling Ceiling Fan(s), Electric
Fireplaces Number 1
Fireplaces Type Electric
Fireplace Y
Appliance Dishwasher, Disposal, Microwave, Gas Oven
Exterior
Parking Features true
Garage Spaces 2.0
Private Pool false
Building
Lot Description Chain Link Fence, Level Lot
Story 1
Sewer Public Sewer
Water Public
Architectural Style English, Traditional
Level or Stories One
Structure Type Brick
Construction Status 81
Schools
Elementary Schools Woerner Elem.
Middle Schools Long Middle Community Ed. Center
High Schools Roosevelt High
School District St. Louis City
Others
Ownership Private
Acceptable Financing Cash Only, Conventional, FHA, Government, VA
Listing Terms Cash Only, Conventional, FHA, Government, VA
Special Listing Condition Owner Occupied, None
Read Less
Bought with Angela Kittner-Brosseau
GET MORE INFORMATION




