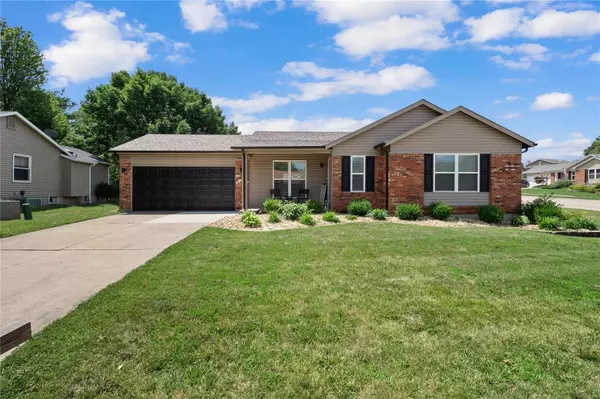For more information regarding the value of a property, please contact us for a free consultation.
401 Emberwood DR St Peters, MO 63376
Want to know what your home might be worth? Contact us for a FREE valuation!

Our team is ready to help you sell your home for the highest possible price ASAP
Key Details
Sold Price $250,000
Property Type Single Family Home
Sub Type Residential
Listing Status Sold
Purchase Type For Sale
Square Footage 2,065 sqft
Price per Sqft $121
Subdivision Enwood #2
MLS Listing ID 20052000
Sold Date 08/28/20
Style Ranch
Bedrooms 3
Full Baths 3
Construction Status 33
Year Built 1987
Building Age 33
Lot Size 9,583 Sqft
Acres 0.22
Lot Dimensions See Tax Records
Property Description
This is the one you've been waiting for!! This charming 3bed/3bath home is sure to impress. Situated on a nice size corner lot and on a cul-de-sac, pride of ownership is obvious as soon as you pull up. Upon entering, a nice entry foyer welcomes you through the front door and into the open floor plan concept w/ soaring vaulted ceilings two panel doors, tasteful decor, and loaded with updates. The main level features luxury laminate flooring throughout, a spacious eat-in kitchen featuring an under mounted sink, two toned cabinets, center island w/ breakfast bar, quartz counter tops, custom cabinets, and ss appliances. Three nice size bedrooms and a fully updated powder room round out the main level including the master ensuite w/ piece bath. The finished LL is sure to impress w/ seeping area, full bathroom, large rec room, and plenty of storage. The fenced in level back yard will impress w/ plenty of room for outdoor activities! Don't wait on this one as it will not last long!
Location
State MO
County St Charles
Area Francis Howell Cntrl
Rooms
Basement Concrete, Bathroom in LL, Full, Partially Finished, Sleeping Area, Storage Space
Interior
Interior Features Open Floorplan, Carpets, Vaulted Ceiling
Heating Forced Air
Cooling Ceiling Fan(s), Electric
Fireplaces Type None
Fireplace Y
Appliance Dishwasher, Microwave, Electric Oven
Exterior
Parking Features true
Garage Spaces 2.0
Private Pool false
Building
Lot Description Corner Lot, Fencing, Level Lot
Story 1
Sewer Public Sewer
Water Public
Architectural Style Traditional
Level or Stories One
Structure Type Frame
Construction Status 33
Schools
Elementary Schools Fairmount Elem.
Middle Schools Saeger Middle
High Schools Francis Howell Central High
School District Francis Howell R-Iii
Others
Ownership Private
Acceptable Financing Cash Only, Conventional, FHA
Listing Terms Cash Only, Conventional, FHA
Special Listing Condition None
Read Less
Bought with Rick McClew
GET MORE INFORMATION




