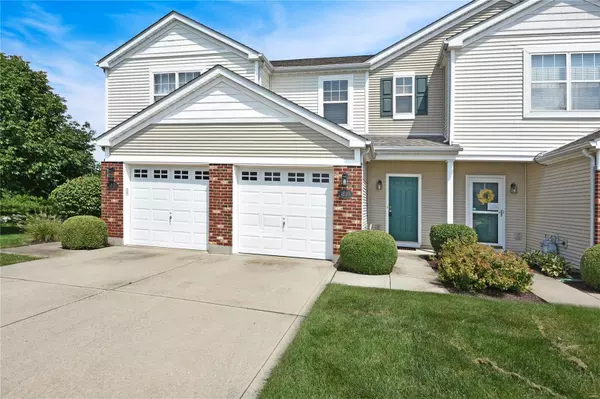For more information regarding the value of a property, please contact us for a free consultation.
1819 Ambrose Terrace Swansea, IL 62226
Want to know what your home might be worth? Contact us for a FREE valuation!

Our team is ready to help you sell your home for the highest possible price ASAP
Key Details
Sold Price $97,500
Property Type Single Family Home
Sub Type Residential
Listing Status Sold
Purchase Type For Sale
Square Footage 1,096 sqft
Price per Sqft $88
Subdivision Larkin Mdws Ph 04
MLS Listing ID 20053110
Sold Date 11/06/20
Style Townhouse
Bedrooms 2
Full Baths 1
Half Baths 1
Construction Status 15
HOA Fees $110/mo
Year Built 2005
Building Age 15
Lot Size 2,047 Sqft
Acres 0.047
Property Description
No More Yard Work! You like the sound of that? Make this 2 bedroom 2 bathroom Townhome Your New Home! Main level consists of a deep 1 car attached garage with garage door opener. Large living room w/ triple pane sliding glass door overlooking a nice patio and beautiful tree lined common ground. Triple sliding door allows a lot of light through the living room and the open eat-in kitchen. Pantry, Microwave, Refrigerator, Dishwasher, Electric Stove and breakfast bar. There is a half bath on the main level as well. Ceiling Fan in the living room. Upstairs you will find the laundry area, how convenient! Two bedrooms. Master bedroom is vaulted and has two closets. Full bathroom upstairs too. Upstairs landing is large and can be a good office or gaming area. HOA fees $165 annually and $110 per month covers lawn, snow removal and exterior insurance.
Location
State IL
County St Clair-il
Rooms
Basement Slab
Interior
Heating Forced Air
Cooling Electric
Fireplace Y
Appliance Dishwasher, Disposal, Refrigerator
Exterior
Garage true
Garage Spaces 1.0
Waterfront false
Parking Type Attached Garage, Garage Door Opener
Private Pool false
Building
Story 2
Sewer Public Sewer
Water Public
Architectural Style Traditional
Level or Stories Two
Construction Status 15
Schools
Elementary Schools Belleville Dist 118
Middle Schools Belleville Dist 118
High Schools Belleville High School-West
School District Belleville Dist 118
Others
Ownership Private
Acceptable Financing Cash Only, Conventional, FHA, VA
Listing Terms Cash Only, Conventional, FHA, VA
Special Listing Condition No Exemptions, None
Read Less
Bought with Lori Swanson-Rodriguez
GET MORE INFORMATION




