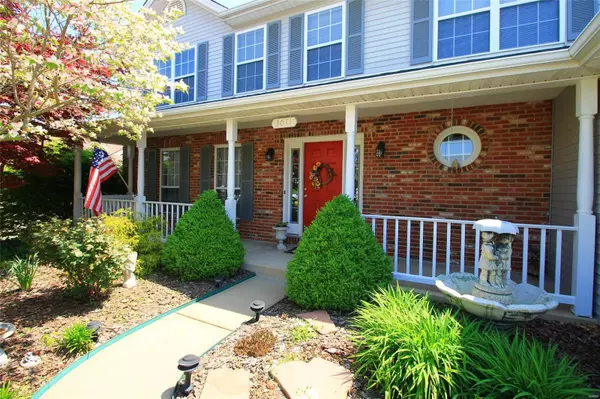For more information regarding the value of a property, please contact us for a free consultation.
3011 Woodbridge Creek DR St Louis, MO 63129
Want to know what your home might be worth? Contact us for a FREE valuation!

Our team is ready to help you sell your home for the highest possible price ASAP
Key Details
Sold Price $295,000
Property Type Single Family Home
Sub Type Residential
Listing Status Sold
Purchase Type For Sale
Square Footage 2,586 sqft
Price per Sqft $114
Subdivision New England Village 7
MLS Listing ID 20025921
Sold Date 06/22/20
Style Other
Bedrooms 4
Full Baths 2
Half Baths 1
Construction Status 27
HOA Fees $27/ann
Year Built 1993
Building Age 27
Lot Size 8,276 Sqft
Acres 0.19
Lot Dimensions 75X128X74X102
Property Description
Nicely updated original owner home that has been meticulously maintained, come see to appreciate! 4 bedroom, 2-1/2 baths, MAIN FLOOR LAUNDRY, separate dining & living rooms, large open floor plan of expansive family room & kitchen area. Enter at covered porch into spacious foyer with wood floor & double closet. Leads into beautifully updated white kitchen with granite, new appliances, center island, double pantry, luxury vinyl tile. Opens to eating area & 21x16 family room with 5 bay window, wood floors, gas fireplace with marble surround & custom mantel. Main floor laundry is 9x6 & not a pass through from garage. Oversize 24x20 garage is fully dry-walled with painted enamel floors. 19x15 Upper level master suite has 14x9 on-suite with all desired amenities plus 9x8 walk in closet. 3 other generous size bedrooms with new carpet & hall bath round out 2nd floor. Clean/dry basement has rough in. HVAC 2011, appliances 2014, HWH 2015, Roof 2017. Nothing to do but move in & enjoy. Come see!!
Location
State MO
County St Louis
Area Oakville
Rooms
Basement Concrete, Full, Concrete, Bath/Stubbed, Sump Pump
Interior
Interior Features Open Floorplan, Walk-in Closet(s), Some Wood Floors
Heating Forced Air
Cooling Ceiling Fan(s), Electric
Fireplaces Number 1
Fireplaces Type Gas, Woodburning Fireplce
Fireplace Y
Appliance Dishwasher, Disposal, Microwave, Gas Oven, Stainless Steel Appliance(s)
Exterior
Garage true
Garage Spaces 2.0
Amenities Available Pool, Tennis Court(s), Clubhouse
Waterfront false
Parking Type Attached Garage, Covered, Garage Door Opener, Oversized
Private Pool false
Building
Lot Description Level Lot, Sidewalks, Streetlights
Story 2
Sewer Public Sewer
Water Public
Architectural Style Traditional
Level or Stories Two
Structure Type Brick Veneer,Frame,Vinyl Siding
Construction Status 27
Schools
Elementary Schools Point Elem.
Middle Schools Oakville Middle
High Schools Oakville Sr. High
School District Mehlville R-Ix
Others
Ownership Private
Acceptable Financing Cash Only, Conventional, FHA, VA
Listing Terms Cash Only, Conventional, FHA, VA
Special Listing Condition None
Read Less
Bought with Christina Casey
GET MORE INFORMATION




