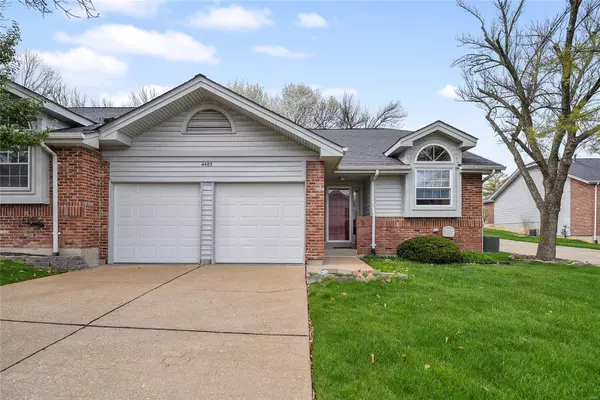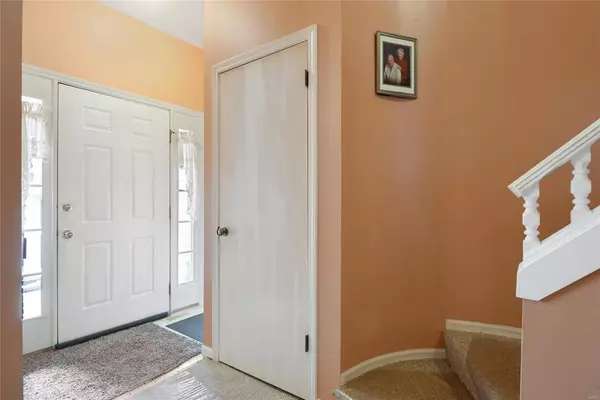For more information regarding the value of a property, please contact us for a free consultation.
4403 Stone Wood CT St Louis, MO 63128
Want to know what your home might be worth? Contact us for a FREE valuation!

Our team is ready to help you sell your home for the highest possible price ASAP
Key Details
Sold Price $158,000
Property Type Single Family Home
Sub Type Residential
Listing Status Sold
Purchase Type For Sale
Square Footage 1,058 sqft
Price per Sqft $149
Subdivision Timber Hills Twnhs Condo
MLS Listing ID 20020815
Sold Date 05/05/20
Style Split Foyer
Bedrooms 2
Full Baths 2
Half Baths 1
Construction Status 34
HOA Fees $240/mo
Year Built 1986
Building Age 34
Lot Size 0.256 Acres
Acres 0.256
Property Description
Charming & desirable end-unit townhome in popular Timber Hill community offers quality living with finished lower level and 2 car garage. Sun-filled living room with cozy fireplace and vaulted ceiling creats a nice open floor plan that leads to a private deck for your summer BBQ. Neutral carpet, six panel doors, plenty of closet/storage space, plus garage parking. Appetizing kitchen and dining combo tastefully offers solid cabinetry and appliances. Slumber in style in spacious master suites with master bathroom and large closet. Partially finished basement offers spacious family room, half bath, walk out to the peaceful patio and garden. The community pool down the street is perfect for entertaining family & friends! Convenient location minutes to the highway and shopping. This is whole house living without the yard work which leaves you more time to ENJOY LIFE. Long term owners want to sell as-is to provide best value to you.
Location
State MO
County St Louis
Area Mehlville
Rooms
Basement Bathroom in LL, Full, Partially Finished, Rec/Family Area, Walk-Out Access
Interior
Interior Features Open Floorplan, Carpets, Window Treatments, Vaulted Ceiling
Heating Forced Air
Cooling Electric
Fireplaces Number 1
Fireplaces Type Woodburning Fireplce
Fireplace Y
Appliance Electric Oven, Refrigerator
Exterior
Garage true
Garage Spaces 2.0
Amenities Available Pool
Waterfront false
Parking Type Attached Garage, Off Street
Private Pool false
Building
Lot Description Corner Lot, Cul-De-Sac, Streetlights
Sewer Public Sewer
Water Public
Architectural Style Traditional
Level or Stories Multi/Split
Structure Type Brick Veneer,Vinyl Siding
Construction Status 34
Schools
Elementary Schools Trautwein Elem.
Middle Schools Washington Middle
High Schools Mehlville High School
School District Mehlville R-Ix
Others
Ownership Private
Acceptable Financing Cash Only, Conventional, FHA, VA
Listing Terms Cash Only, Conventional, FHA, VA
Special Listing Condition Owner Occupied, None
Read Less
Bought with Shannon Flamm
GET MORE INFORMATION




