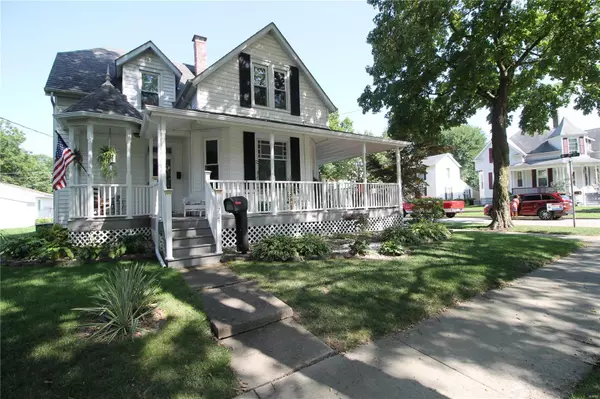For more information regarding the value of a property, please contact us for a free consultation.
721 Pine St. Highland, IL 62249
Want to know what your home might be worth? Contact us for a FREE valuation!

Our team is ready to help you sell your home for the highest possible price ASAP
Key Details
Sold Price $169,500
Property Type Single Family Home
Sub Type Residential
Listing Status Sold
Purchase Type For Sale
Square Footage 2,269 sqft
Price per Sqft $74
Subdivision Not In Subdivision
MLS Listing ID 20057034
Sold Date 11/06/20
Style Other
Bedrooms 4
Full Baths 2
Construction Status 84
Year Built 1936
Building Age 84
Lot Size 6,970 Sqft
Acres 0.16
Lot Dimensions 50 x 140
Property Description
Charming, Character, Immaculate, Gorgeous is just a few ways to describe this unbelievably beautiful Victorian Home with Wrap A Round Porch!!! Don't miss out on one of Highland's most charming properties! With over 2200 sq ft get the best of both worlds with this historic 1936 stunner, situated within walking distance to downtown Highland, full of craftsmanship, historic charm, and every modern amenity you could want. The kitchen offers updated appliances, planked ceilings, custom cabinets, lighting, & solid surface counters to complete your modern farmhouse kitchen. Home has 4 large bedrooms and 2 full bathrooms. Call your favorite agent to see this one today.
Location
State IL
County Madison-il
Rooms
Basement Full
Interior
Interior Features Historic/Period Mlwk, Special Millwork, Some Wood Floors
Heating Baseboard, Hot Water
Cooling Electric
Fireplaces Number 1
Fireplaces Type Woodburning Fireplce
Fireplace Y
Appliance Dishwasher, Disposal, Electric Cooktop, Microwave, Refrigerator, Wall Oven
Exterior
Garage true
Garage Spaces 2.0
Waterfront false
Parking Type Additional Parking, Alley Access, Detached, Garage Door Opener, Oversized, Rear/Side Entry
Private Pool false
Building
Lot Description Corner Lot, Fencing, Sidewalks
Story 1.5
Sewer Public Sewer
Water Public
Architectural Style Other
Level or Stories One and One Half
Structure Type Vinyl Siding
Construction Status 84
Schools
Elementary Schools Highland Dist 5
Middle Schools Highland Dist 5
High Schools Highland
School District Highland Dist 5
Others
Ownership Private
Acceptable Financing Cash Only, Conventional, FHA, USDA, VA
Listing Terms Cash Only, Conventional, FHA, USDA, VA
Special Listing Condition Disabled Veteran, Tax Exempt, None
Read Less
Bought with Marilyn Tebbe
GET MORE INFORMATION




