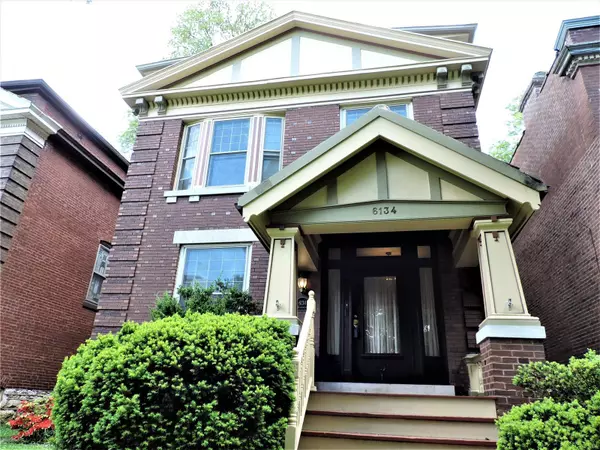For more information regarding the value of a property, please contact us for a free consultation.
6134 Washington BLVD St Louis, MO 63112
Want to know what your home might be worth? Contact us for a FREE valuation!

Our team is ready to help you sell your home for the highest possible price ASAP
Key Details
Sold Price $274,000
Property Type Single Family Home
Sub Type Residential
Listing Status Sold
Purchase Type For Sale
Square Footage 1,644 sqft
Price per Sqft $166
Subdivision Washington Heights
MLS Listing ID 20030352
Sold Date 06/19/20
Style Other
Bedrooms 3
Full Baths 2
Construction Status 111
Year Built 1909
Building Age 111
Lot Size 4,356 Sqft
Acres 0.1
Lot Dimensions 35 X 125
Property Description
This 2 story, turn of the Century home on a tree lined street has the eras unique details. Great curb appeal & covered front porch to enjoy. As you enter the foyer the exquisite mill work stair case and art glass window is of quality that is hard to find in new homes today.Living rm has hardwood floors, bay windows with wonderful light. Dining rm with fireplace surrounded by a beautiful mantle. bright kitchen has 42" cabinets,double pantry, open to sun rm with wainscoting is sure to be a favorite place to relax! large owners bedrm. Hall has large additional walk in closet, den would make a great sitting rm or office. Spacious, upper full bath has double sink, built in linen closet, 2 more addit'll bedrms. Lower level rec/play room with full bath and built in shelves. Back yard is fenced, large patio, room to open for additional parking. Walk ability to so many amenities, the loop, Forest Park, coffee shops, restaurants, shops & Washington Univ. Potential investment for rental or AirB&B
Location
State MO
County St Louis City
Area Central West
Rooms
Basement Bathroom in LL, Full, Partially Finished
Interior
Interior Features Bookcases, Carpets, Special Millwork, Window Treatments, High Ceilings
Heating Forced Air
Cooling Ceiling Fan(s), Electric
Fireplaces Number 1
Fireplaces Type Non Functional
Fireplace Y
Appliance Disposal, Gas Oven, Refrigerator
Exterior
Garage false
Waterfront false
Parking Type Accessible Parking, Alley Access
Private Pool false
Building
Lot Description Fencing, Level Lot
Story 2
Sewer Public Sewer
Water Public
Architectural Style Historic
Level or Stories Two
Structure Type Brick
Construction Status 111
Schools
Elementary Schools Hamilton Elem. Community Ed.
Middle Schools Yeatman-Liddell Middle School
High Schools Sumner High
School District St. Louis City
Others
Ownership Private
Acceptable Financing Cash Only, Conventional
Listing Terms Cash Only, Conventional
Special Listing Condition None
Read Less
Bought with Adam Moskal
GET MORE INFORMATION




