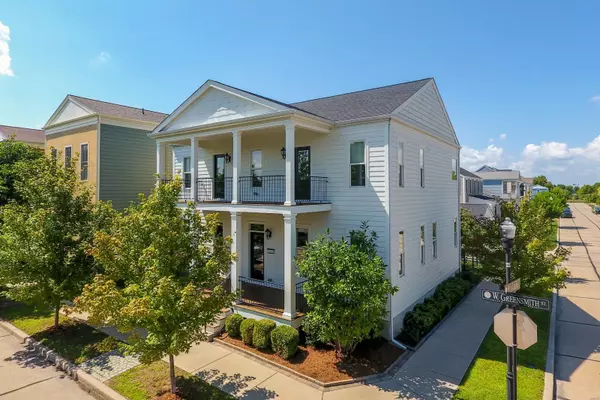For more information regarding the value of a property, please contact us for a free consultation.
3416 W Greensmith ST St Charles, MO 63301
Want to know what your home might be worth? Contact us for a FREE valuation!

Our team is ready to help you sell your home for the highest possible price ASAP
Key Details
Sold Price $410,000
Property Type Single Family Home
Sub Type Residential
Listing Status Sold
Purchase Type For Sale
Square Footage 2,432 sqft
Price per Sqft $168
Subdivision New Town At St Charles #6
MLS Listing ID 20058567
Sold Date 11/04/20
Style Other
Bedrooms 4
Full Baths 2
Half Baths 1
Construction Status 6
HOA Fees $77/ann
Year Built 2014
Building Age 6
Lot Size 4,356 Sqft
Acres 0.1
Lot Dimensions 50 x 110
Property Description
Step into the spacious styling of this custom beauty! This large, spotless two-story matches all your needs in one package. 4 bedrooms, 2 and 1/2 baths. It is the perfect pairing-you and the wonderful custom kitchen with walk-in pantry, breakfast bar, quartz counter top, huge center island. Move in and celebrate the expansiveness of the totally separate and very comfortable fine master suite. Even more delightful features you are sure to appreciate are open & airy design, open staircase and six panel doors. living room, family room, energy-saving thermal glass, plank flooring, decorator bonuses, mood-setting recessed lighting, attractive large bedrooms, garden tub, formal dining room, clubhouse, community swimming pools and tennis, park, walking paths, patio, covered front porch, easy-care yardscape, sprinkler system, fully fenced, fishing. Here is a home of sheer wizardry, blending sturdy construction and artistic design in a way that is certain to excite you. Discover the magic!
Location
State MO
County St Charles
Area Orchard Farm
Rooms
Basement Concrete, Unfinished
Interior
Interior Features Carpets, Window Treatments, High Ceilings, Walk-in Closet(s), Some Wood Floors
Heating Dual, Forced Air, Zoned
Cooling Ceiling Fan(s), Electric, Zoned
Fireplaces Number 1
Fireplaces Type Electric, Gas, Ventless
Fireplace Y
Appliance Central Vacuum, Dishwasher, Disposal, Microwave, Gas Oven
Exterior
Parking Features true
Garage Spaces 3.0
Amenities Available Pool, Tennis Court(s), Underground Utilities
Private Pool false
Building
Lot Description Corner Lot, Fencing, Level Lot, Sidewalks
Story 2
Sewer Public Sewer
Water Public
Architectural Style Traditional
Level or Stories Two
Structure Type Other
Construction Status 6
Schools
Elementary Schools Discovery/Orchard Farm
Middle Schools Orchard Farm Middle
High Schools Orchard Farm Sr. High
School District Orchard Farm R-V
Others
Ownership Private
Acceptable Financing Cash Only, Conventional, RRM/ARM
Listing Terms Cash Only, Conventional, RRM/ARM
Special Listing Condition None
Read Less
Bought with Walter Harris
GET MORE INFORMATION




