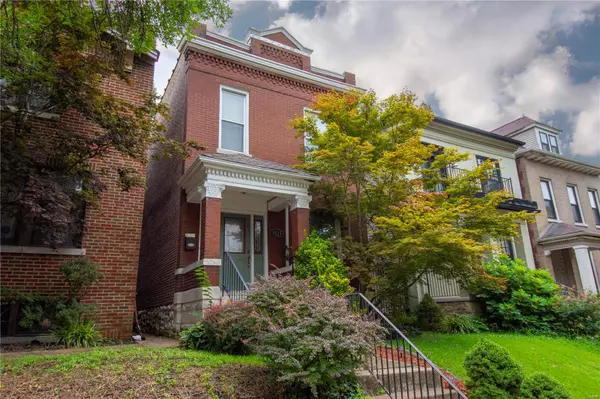For more information regarding the value of a property, please contact us for a free consultation.
4525 Wichita AVE St Louis, MO 63110
Want to know what your home might be worth? Contact us for a FREE valuation!

Our team is ready to help you sell your home for the highest possible price ASAP
Key Details
Sold Price $352,500
Property Type Single Family Home
Sub Type Residential
Listing Status Sold
Purchase Type For Sale
Square Footage 2,014 sqft
Price per Sqft $175
Subdivision Amended Plat/Gibson Heights Add
MLS Listing ID 20058246
Sold Date 10/29/20
Style Other
Bedrooms 3
Full Baths 2
Half Baths 1
Construction Status 111
Year Built 1909
Building Age 111
Lot Size 3,267 Sqft
Acres 0.075
Lot Dimensions 22' x 131'
Property Description
Est. 1909 - Inviting curb appeal at handsome home in the heart of The Grove. Enter formal living room w/pretty decorative fireplace & hardwoods. Living room flows easily into large dining room, great for entertaining. U-shaped kitchen has stainless appliances & plenty of granite countertops including breakfast bar opening to nice-sized family room, the perfect hang-out spot for movie or game night. From here access deck that leads to quaint low maintenance courtyard-style yard & coveted 2 car garage. Half bath completes level. 2nd floor has primary bedroom ensuite, w/towel warmers, attractive tiled shower w/seat, & walk-in closet. Another full bath services 2 more large bedrooms. Convenient stacked laundry completes floor. Partially finished lower level w/rec room & storage area. Home rehabbed in 2009 w/energy efficient windows, zoned HVAC, plumbing, electrical. New roof 2020. Cul-de-sac location & easy walk to Urban Chestnut, Forest Park, CWE, MetroLink & medical complexes.
Location
State MO
County St Louis City
Area South City
Rooms
Basement Full, Partially Finished, Rec/Family Area
Interior
Interior Features Carpets, Walk-in Closet(s), Some Wood Floors
Heating Forced Air
Cooling Electric
Fireplaces Number 2
Fireplaces Type Non Functional
Fireplace Y
Appliance Dishwasher, Disposal, Microwave, Gas Oven, Refrigerator, Stainless Steel Appliance(s)
Exterior
Garage true
Garage Spaces 2.0
Waterfront false
Parking Type Alley Access, Detached, Garage Door Opener
Private Pool false
Building
Lot Description Cul-De-Sac, Fencing, Sidewalks, Wood Fence
Story 2
Sewer Public Sewer
Water Public
Architectural Style Traditional
Level or Stories Two
Structure Type Brick
Construction Status 111
Schools
Elementary Schools Adams Elem.
Middle Schools Fanning Middle Community Ed.
High Schools Roosevelt High
School District St. Louis City
Others
Ownership Private
Acceptable Financing Cash Only, Conventional
Listing Terms Cash Only, Conventional
Special Listing Condition Rehabbed, None
Read Less
Bought with Karen Polishuk
GET MORE INFORMATION




