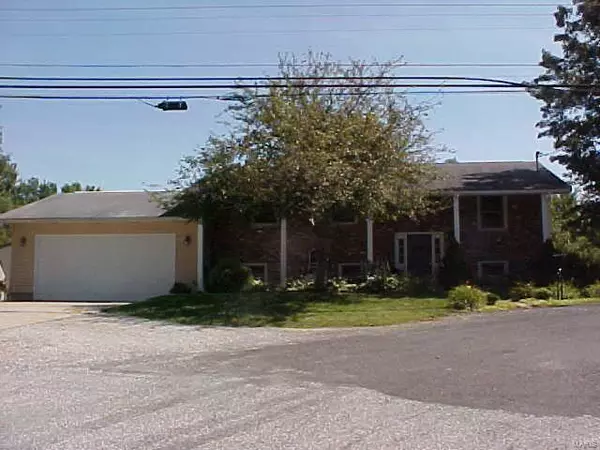For more information regarding the value of a property, please contact us for a free consultation.
3703 Humbert RD Alton, IL 62002
Want to know what your home might be worth? Contact us for a FREE valuation!

Our team is ready to help you sell your home for the highest possible price ASAP
Key Details
Sold Price $156,000
Property Type Single Family Home
Sub Type Residential
Listing Status Sold
Purchase Type For Sale
Square Footage 1,911 sqft
Price per Sqft $81
Subdivision Oakland Sub
MLS Listing ID 20058888
Sold Date 09/28/20
Style Bi-Level
Bedrooms 4
Full Baths 2
Construction Status 48
Year Built 1972
Building Age 48
Lot Size 0.542 Acres
Acres 0.542
Lot Dimensions 117 X 200 IRR
Property Description
4 Bedroom, 2 car garage, 2 baths. GREAT Family Home. Move-in-Ready. 1911 square foot finished space. Large well manicured landscaped lot. (Property was on both the 2010 and 2018 PRIDE Garden Tour). Garage with 10' ceilings, access to house, 18' door, walk out door, & electric opener plus attic storage. Large covered front porch. Foyer entry. Whole house attic fan. Some fresh paint and some newer carpet. Large walk out family room in lower level and a recently remodelled 3/4 bath with a huge shower. Lots of storage and shelves. Large 24' X 12' concrete and block patio. Large 3 tier deck. Hot tub (as is) stays. Beautiful landscaping with gorgeous flower beds. Large 16' X 12" barn style shed. Newer electric HVAC, heat pump. 50 Gallon Water heater. Located close to major roads, schools, churches, restaurants and shopping. Includes a 1 Year "CINCH" Premier Home Warranty.
Location
State IL
County Madison-il
Rooms
Basement Bathroom in LL, Full, Rec/Family Area, Walk-Out Access, Walk-Up Access
Interior
Interior Features Carpets, Window Treatments
Heating Forced Air, Heat Pump
Cooling Electric, Heat Pump
Fireplaces Type None
Fireplace Y
Appliance Dishwasher, Disposal, Microwave, Electric Oven, Refrigerator
Exterior
Garage true
Garage Spaces 2.0
Amenities Available Spa/Hot Tub
Waterfront false
Parking Type Attached Garage, Garage Door Opener, Rear/Side Entry
Private Pool false
Building
Lot Description Backs to Trees/Woods
Sewer Aerobic Septic
Water Public
Architectural Style Other
Level or Stories Multi/Split
Structure Type Aluminum Siding
Construction Status 48
Schools
Elementary Schools Alton Dist 11
Middle Schools Alton Dist 11
High Schools Alton
School District Alton Dist 11
Others
Ownership Private
Acceptable Financing Cash Only, Conventional, FHA
Listing Terms Cash Only, Conventional, FHA
Special Listing Condition Homestead Senior, Owner Occupied, None
Read Less
Bought with Amy Hillery
GET MORE INFORMATION




